Doheny Mansion
1899 – Theodore Eisen and Sumner P. Hunt
8 Chester Place – map
Declared: 1/8/65
The Poseys – Oliver, a mining engineer, and his socialite wife, Sara, an entrepreneur in her own right – moved into their brand new 22-room Spanish Gothic Revival mansion in 1900. They didn’t stay there long, though. They moved out the following fall, selling the mansion and nearly all its furnishings to oil magnate Edward L. Doheny and his second wife, Estelle.
Backtracking, 8 Chester Place was designed by Theodore Eisen and Sumner P. Hunt, who also came up with Los Angeles Historic-Cultural Monument No. 241, The Froebel Institute, No. 418, the Owen Residence (demolished), and No. 541, the Irvine/Byrne Building. With Silas Burns, Hunt designed another half dozen landmarks. Eisen was also responsible for No. 493, Casa de Adobe in Highland Park.
The back entrance, leading into the Pompeian Room.
Here are five things to know about Edward Doheny:
-- with his partner, Charles Canfield, dug the first successful oil well in the city Los Angeles
-- established the Pan American Petroleum and Transport Company
-- had the oil rights to more than half a million acres of land in Mexico
-- was implicated in the Teapot Dome Scandal, from which he was cleared after ten years of court action
-- the murder-suicide of his son, Ned, and an employee in 1929 in Ned’s Beverly Hills Greystone Mansion created a media sensation
The Dohenys made a ton of changes to the mansion after buying it from the Poseys, including putting on a third-floor addition in the 1920s and instituting major interior alterations following the Long Beach earthquake in 1933. The most notable change, though, was the 1906 addition of the Pompeian Room, used for special occasions. Today, the room still has its original marble floor and a 24-foot-wide glass dome by Louis Comfort Tiffany. Unlike the rest of the home, the Pompeian Room made it through the 1933 earthquake fine. (Sorry, no photos allowed inside.)
The conservatory/naturarium
The conservatory/naturarium was designed in 1913 by Alfred Rosenheim. (Rosenheim himself was responsible for a couple of other HCMs). Doheny used this 200-foot long greenhouse to keep his collection of crazy plant life, most notably his palm trees and orchids (you know you’ve reached filthy rich status when you begin collecting palm trees). The picture above is how it is now, nearly a century later – no plants, no windows, and no arched glass ceiling (and no canoe in the pool, either.)
Edward Doheny died in 1935 and left his estate to Estelle, who was declared a papal countess by Pope Pius XII four years later. When she died in 1958, the property went to L.A.’s Roman Catholic Archdiocese who in turn gave the Chester Place land to Mount St Mary’s College for what is now known as the Doheny Campus.
Mount St Mary’s offers tours of the Doheny Mansion a handful of times a year, in which you get a look at not only the Doheny home’s interior, but also the inside of 10 Chester Place next door, in which Ned lived with his family from 1916 to 1928.
Now, you should know that not only are you forbidden from taking pictures inside the monument, the college is really uptight about your taking pictures outside, too. In fact, I was busted by security guards twice, even though I was part of the official tour. So just be advised.
Up next: Rancho Sombra del Roble
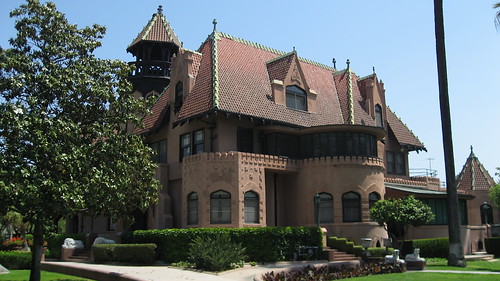
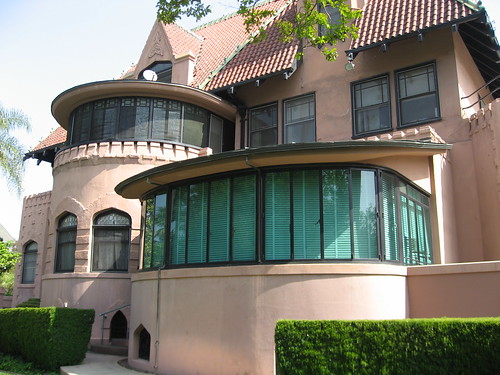
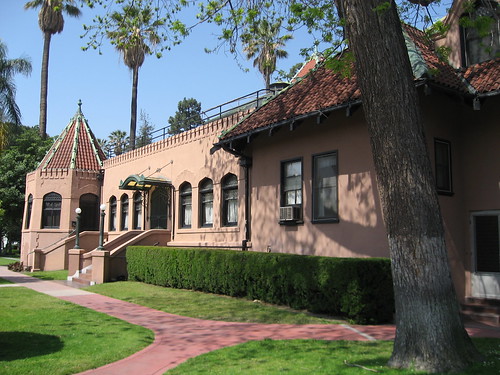
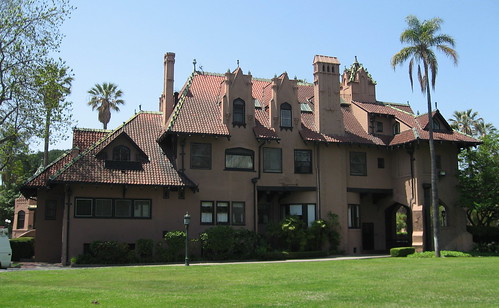
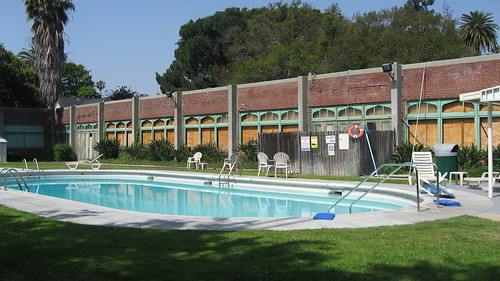
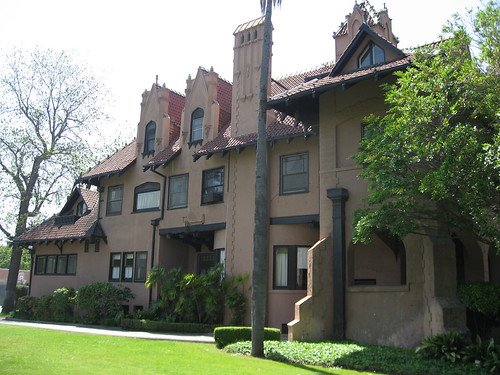
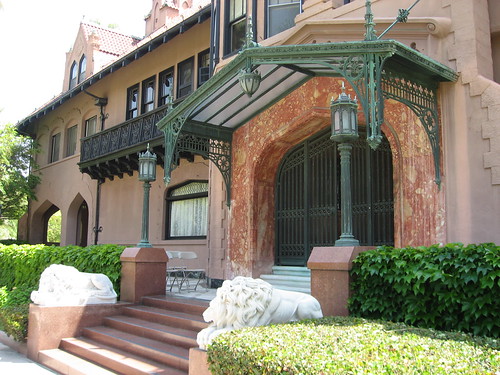
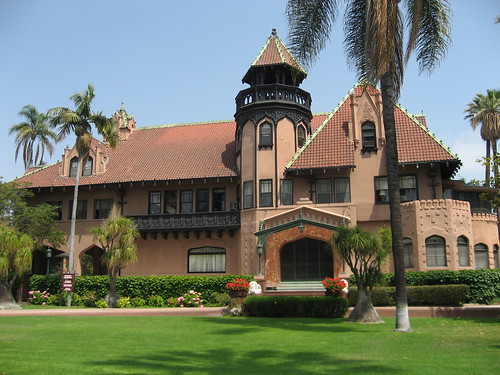
love the "busted" image
ReplyDeleteI found these pics of the Doheney greenhouse that are mislabeled at lapl
ReplyDeleteInterior shot with the old man http://jpg2.lapl.org/pics02/00010679.jpg
Interior shot, note the dark colored cat walk 10+ ft above the ground http://jpg2.lapl.org/pics02/00010677.jpg
Interior setting up plants http://jpg2.lapl.org/pics02/00010681.jpg
Interior shot http://jpg2.lapl.org/pics02/00010697.jpg
Exterior shot http://jpg2.lapl.org/pics02/00010680.jpg
Another http://jpg2.lapl.org/pics02/00010678.jpg
Thanks a ton, Robert. Those are great. It must have been a fantastic place in which to relax.
ReplyDeleteI have some color interior photos of the house. How can I send them to you?
ReplyDeleteTry bigorangela at gmail dot com, thanks.
ReplyDeleteAwesome stuff!! Thank you for sharing this history!
ReplyDelete