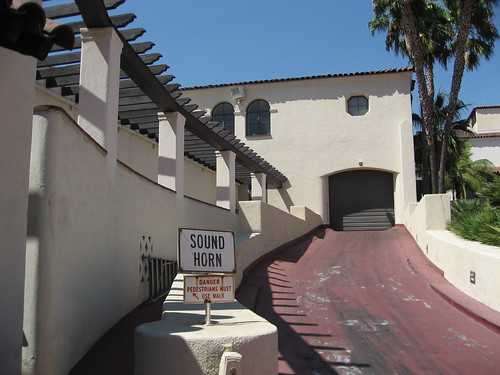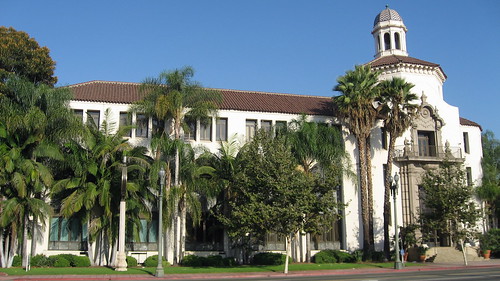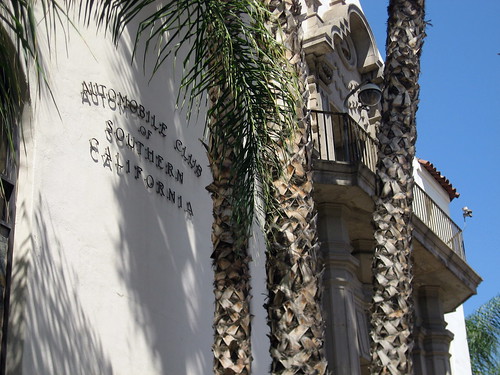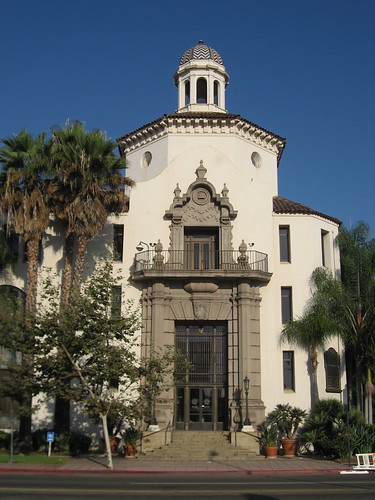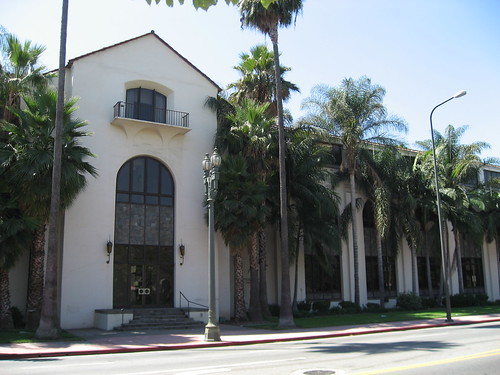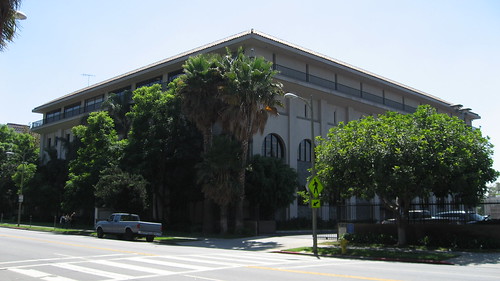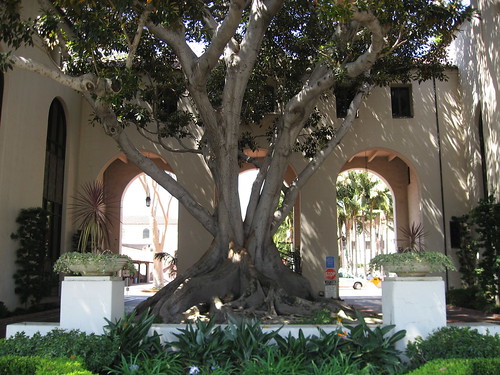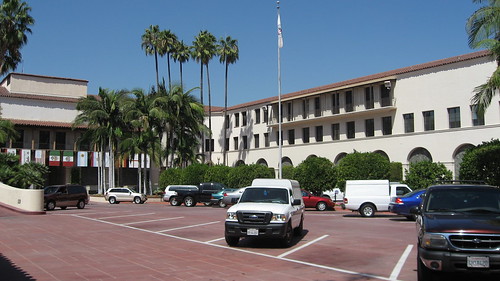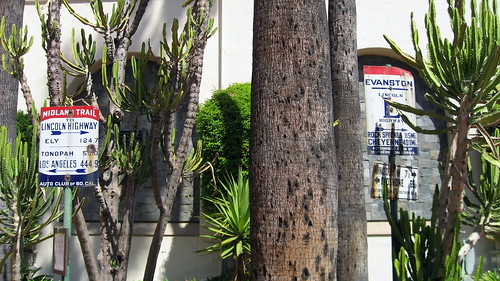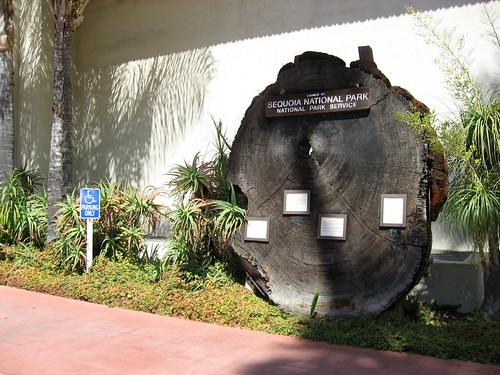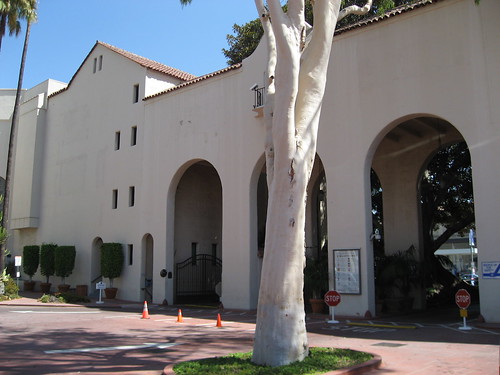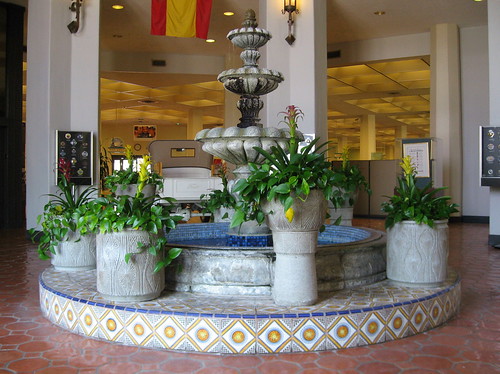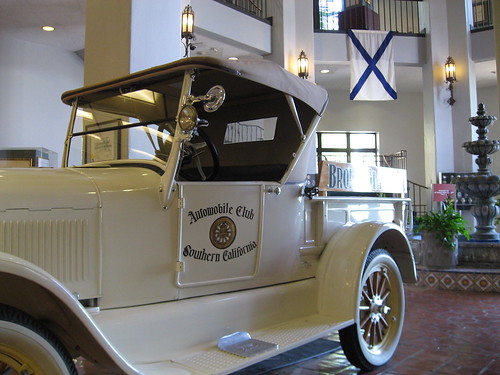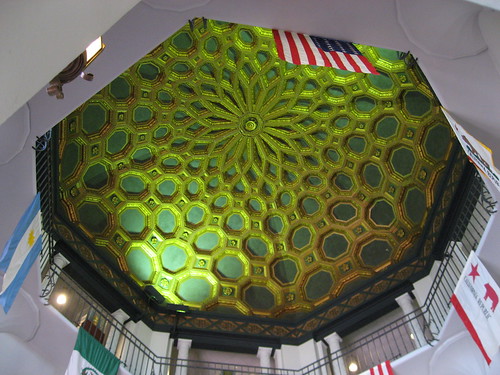Palm Court of the Alexandria Hotel
1906 – John Parkinson
210 West Fifth Street – map
Declared: 3/3/71
I’m glad this historic designation applies not to the whole Alexandria Hotel itself but rather to just this single, large (196-feet long) room known as the Palm Court. To do this century-old hotel any sort of justice would take volumes. There can be few Los Angeles buildings whose walls could tell more stories than the Alexandria.
Alright, so even though this post is about the Palm Court, here’s a quick, broader set-up.
Fifth and Spring, pre-Alexandria.
The Alexandria Hotel was designed by John Parkinson and built by the Bilicke-Rowan Fireproof Hotel Building Company at Fifth and Spring, a site owned by Harry L. Alexander (for whom the building got its name). At one time, the land was owned by baker August Ulyard. Later, it’s where Al Levy had his oyster house. The Bilicke-Rowan Company took a fifty-year lease on the location while the separate A.C. Bilicke Hotel Company signed a twenty-year lease on the hotel itself.
The Alexandria, a couple of Saturdays ago.
Excavation began at the end of the summer of 1904. Below is a photograph about which the USC Digital Archive writes
“This photo shows the ceremony of turning the first shovel of dirt where the Hotel Alexandria was to be built. Albert Constant Bilicky, infant son of Mr. and Mrs. A.C. Bilicky, turned the first shovelful. Mr. A.C. Bilicky holds the child's hand. Mr. Robert A. Rowan, who is associated with Mr. Bilicky in many land and building enterprises, stands with his hand on his knee. The man to the right of the line is Mr. John S. Mitchell, who is associated with Mr. Bilicky in the Hollenbeck Hotel.”Bilicke? Bilicky? Bueller?
The hotel register opened at noon on February 12, 1906. The 360-room Alexandria, with a construction cost alone of more than one million dollars, was “A gem set in tile, steel and marble” and “a Mecca for tourists”, truly one of the premiere hotels west of the Mississippi. Or, at least until the Biltmore came along a few blocks away.
Not too much to write about the Palm Court. The pictures here with the white walls were taken with a flash, the ones that are more beige were taken without. The latter are a lot blurrier but show off better those beautiful Tiffany stained-glass skylights, remarkably well preserved. If I were competent with the camera, maybe I could’ve done the room more justice.
I can imagine the Palm Court’s vaguely reminiscent of its original condition from one hundred years ago, unlike the rest of the hotel. My guess is that’s why it alone and not the rest of the building got the designation back in 1971 as a “wellspring of Los Angeles’ civic, cultural, social life, reflecting traditional southland hospitality”.
The sad fact is that by March of 1971, the Alexandria Hotel, over the previous six decades, had a bajillion owners and a couple of renovations (most notably in the late 1930s and the early 1970s), and went through a lot of both hard and good times. The hotel’s changed a lot, obviously, from the home of Charlie Chaplin and the early Hollywood crowd to the residence of sex offenders and illicit raves – oh, wait. It hasn’t changed at all.
But while the stories of Teddy Roosevelt holding court and Gloria Swanson getting married here are great and all that, the seedier side of the hotel’s history are just as interesting.
The best source you’ll find on the recent years of the Alexandria is Celia’s blog 5th & Spring, featuring a first-hand account of what life was like living in the historic hotel (though she’s since moved on). See her report on a tenant meeting inside the Palm Court and then her post on her return trip to the building during its current renovation.
The Alexandria’s now in the middle of $14 million rehabilitation by its latest owner, the Amerland Group, saints or corporate finks, depending on who’s doing the praising or condemning.
Sources:
“Great Hotel Work Begins.” Los Angeles Times; Sep 10, 1904, p. A1
“The Alexandria, and the Men Who Made It.” Los Angeles Times; Nov 12, 1905, p. II8
“Stately Bow of Alexandria.” Los Angeles Times; Feb 11, 1906, p. IV10
Up next: Memorial Library









































