Phillips House
1887
1300 Carroll Avenue – map
Declared: 5/10/67
This Victorian home was the first house on Carroll Avenue declared a Los Angeles landmark (No. 8, the Foy House, now nearby, got its designation while at its penultimate site, 633 South Witmer Street).
Named for merchant Aaron P. Phillips, the Eastlake/Queen Anne structure was built when Angelino Heights was still wet behind the ears.
An even century later (1987), the Carroll Avenue Restoration Foundation published a brochure called Picture Album of Historic Angelino Heights, offering an overview of “the first suburb of Los Angeles”. Regarding 1300, it reads:
The interior has unusually large rooms connected by massive sliding doors, beautiful mantels with Victorian ceramic tiles, brass hardware throughout, and a generous staircase in the large entry hall.
For what it’s worth, as I’m looking at these pictures: if you’re just a schmo with a camera and want to get decent shots of Carroll Avenue’s southside homes in July, don’t go around mid-afternoon ‘cause that sun’ll kill you and bleach your pictures. Clearly.
The Phillips House is another addition to the handful of Victorian homes – the Houses Foy, Hale, Lewis, and Mooers – on the roster of L.A. landmarks so far. They’ve proven to be some of the more popular entries both here and on the Big Orange Landmarks Flickr page. There are many more such homes on the HCM list, most notably a Carroll Avenue stretch in the 70s (October) and then an Alvarado Terrace run in the 80s (November). So lots of spindles, shingles, and turrets on the way.
Up next: Sessions House
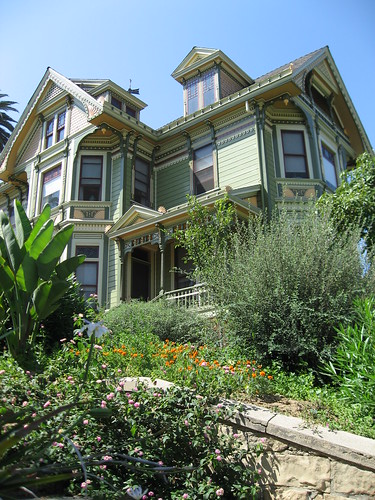
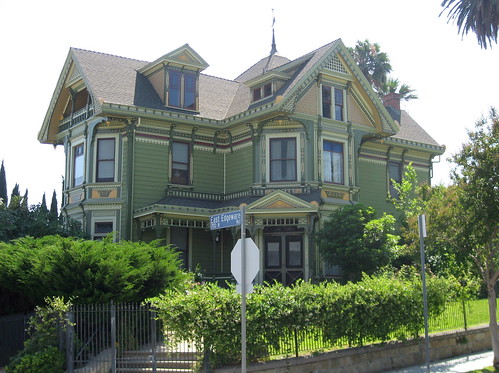
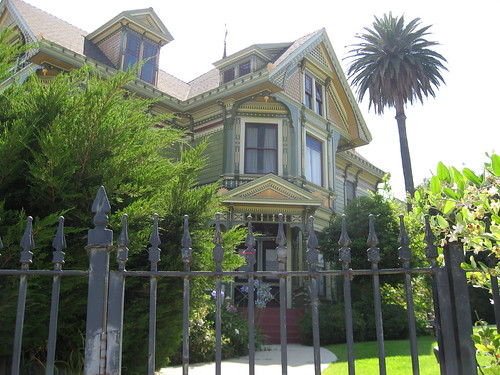
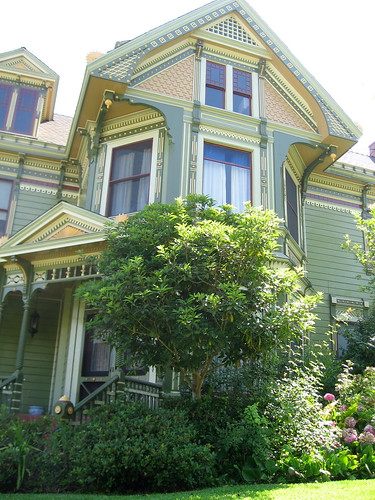
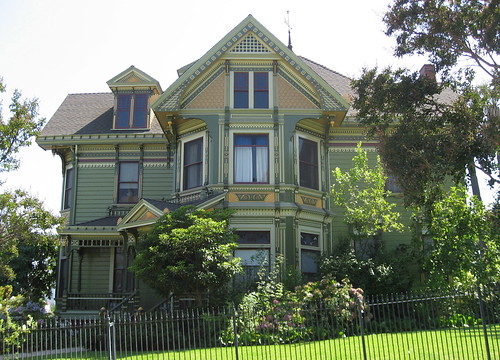
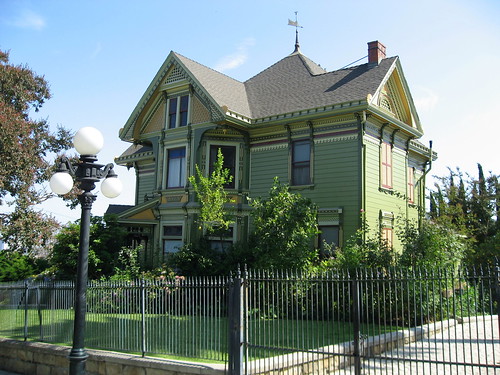
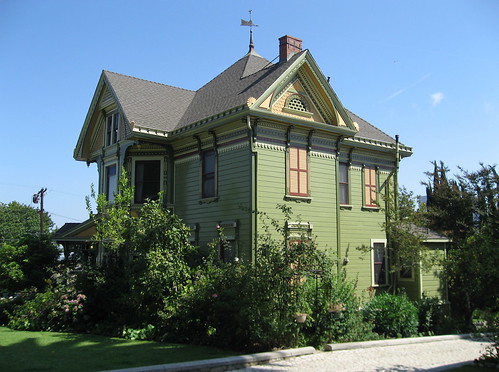
Another gorgeous home. You mentioned Alvarado Terrace - I've actually been inside a couple of these homes. They were owned by the Union Rescue Mission. I'm not sure if they were landmarks, but they should've been.
ReplyDeleteGreat. Then you'll check them out with me this fall.
ReplyDeleteYou call this queen anne. Is this the designation given to the house by the historic designation or your observation? It definitely looks Eastlake but the Queen Anne part, well, it doesn't have many (if any) characteristics typical of Queen anne (turrets, porch that wraps, heavy gingerbread etc) Just curious how so many of these houses seem to be stuck with labels of Queen Anne and Eastlake stuck together.They are pretty different stylistically and true Queen Anne styles actually seem far less common, in LA at least. I'd love to know where the info comes from and how designations of style are typically arrived at.
ReplyDeleteHi, Brandi. I’m guilty of not being too knowledgeable regarding architecture; I more or less parrot what I find in source material – in this case, “Picture Album of Historic Angelino Heights” (“Queen Anne-Eastlake”), McGrew and Julian (“well-maintained Queen Anne home”), Gebhard and Winter (“Almost pure Queen Anne with just a little Eastlake decoration here and there.”), and L.A.’s Cultural Heritage Commission (“the Queen Anne-Eastlake style of architecture”). In the future, I’ll try harder to be prepared to back up information, whether it’s my own or someone else’s. Thanks for the comment. Can anyone offer what makes this Queen Anne?
ReplyDeleteHi Floyd,
ReplyDeleteI'm not an expert either, but I've been educated by several architectural historians. The method I was taught to use, is to consider the overall shape of the structure first, then consider the ornamental details.
In this case I'd say you have it exactly right. The shape is pure Queen Anne. The details are a little Eastlake. Because styles came to the West a little later, and architects tended to blend them more, sometimes it can be hard placing a label on a house.
Cheer!
Thanks, Kansas!
ReplyDelete