Sessions House
1889 – Joseph Cather Newsom
1330 Carroll Avenue – map
Declared: 5/24/67
Joseph Cather Newsom, whom we met as the architect of HCM No. 39, the Lewis House, designed this home for dairyman Charles Sessions. As with the Lewis property, Newsom’s goal here was to create a “California House”. Today it stands as one of the more popular homes on Carroll Avenue.
Merry Ovnick, in the excellent 1994 book, Los Angeles: The End of the Rainbow (with photos by Carol Monteverde), has lots to say regarding the Sessions House. Here are three things about the exterior:
- “Originally, the downstairs wing on the right was not enclosed; it was a wrap-around piazza for northern and eastern exposures.” (The good news is the porch was re-opened shortly after this was written. Click here for a shot with that piazza closed in. There can’t be too many homeowners who would opt to lose living space for the sake of aesthetics and historical accuracy like that, although the same thing happened with the Foy House. On a side note, wouldn’t that be a western exposure if the front faces north?)
- “The Chinese touches of porch-guarding lions (normally facing each other) and the circular moon-gate openings are overshadowed by the architect’s conscious attempt at “Moorish” imagery.”
- “The cut-out side of the house forms a keyhole arch, which is Islamic, “Moorish” in Newsom’s terminology.” (You can see that a bit two pictures down.)
Note the "porch-guarding lions".
In the 1987 brochure Picture Album of Historic Angelino Heights, the Carroll Avenue Restoration Foundation drew attention to a couple of interior attractions:The hallway and dining room contain Lincrusta-Walton wainscoting, and the interiors are trimmed in redwood. The most spectacular part of the house, the main staircase, features three large panels of leaded colored glass.Of course, reading this lead me to ask, “What the hell is Lincrusta-Walton wainscoting?”
Well, according to a website called Historic New England, Lincrusta-Walton coverings were named for linoleum-inventor Fredrick Walton.
[The coverings] were an offshoot of the linoleum industry and were made of wood pulp and linseed oil. The mixture was hardened to a semi-rigid state and then roller-embossed to create designs in shallow relief. The pliable coverings were then backed with jute and decorated either at the manufacturing plant or after installation.
Around 1890.
Oh! Remember in my March 27 post on the nearby Foy House where I mentioned the Irey House, another Carroll Avenue HCM, was going to be put up for sale sometime this summer? It looks like that’s still the plan. However, the asking price in March was $1.6 million. It’s now standing at $1.75 million. I hope it goes on sale soon or I won't be able to afford it.
The Irey House
One last shot of the Sessions House:Up next: (Old) St Peter’s Episcopal Church and Harbor View Cemetery
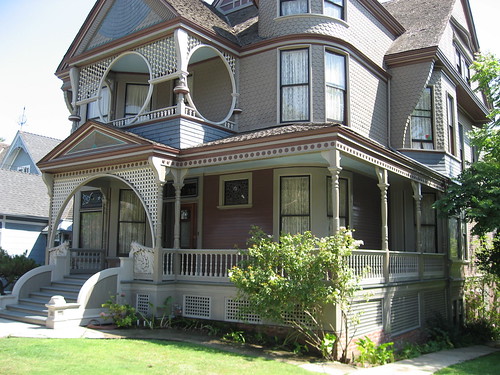
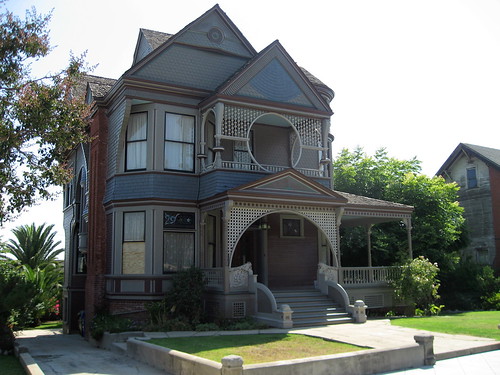
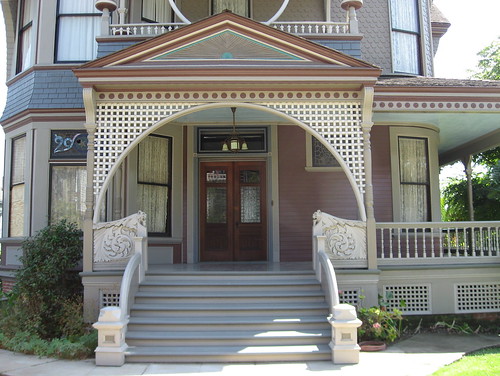
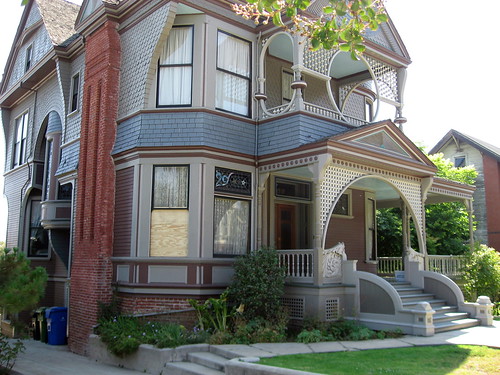
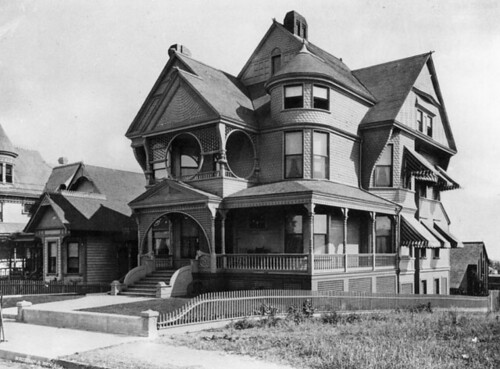
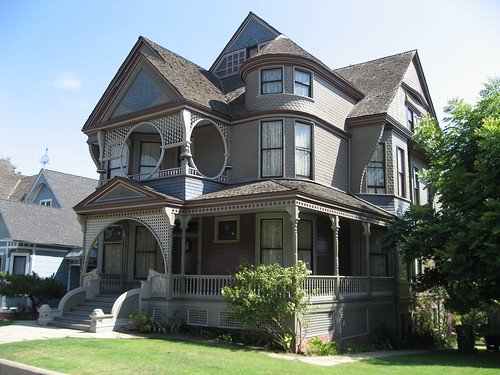
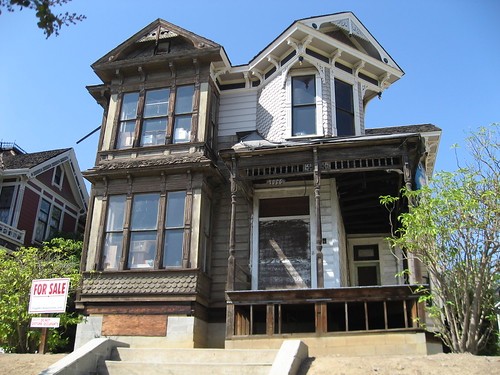
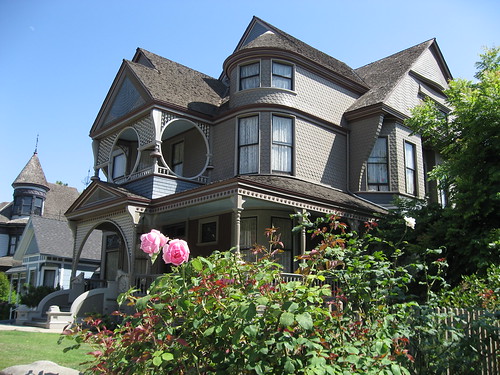
No comments:
Post a Comment