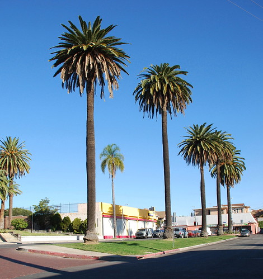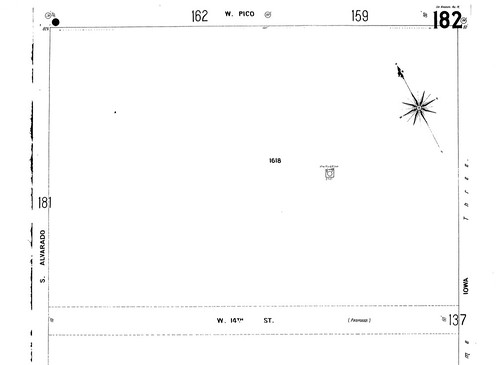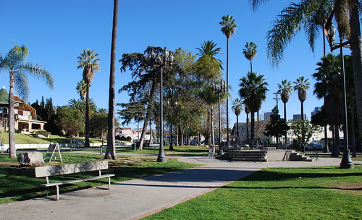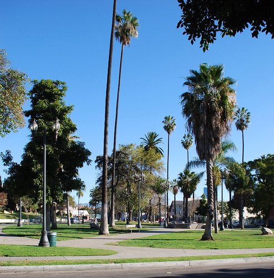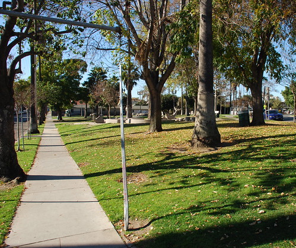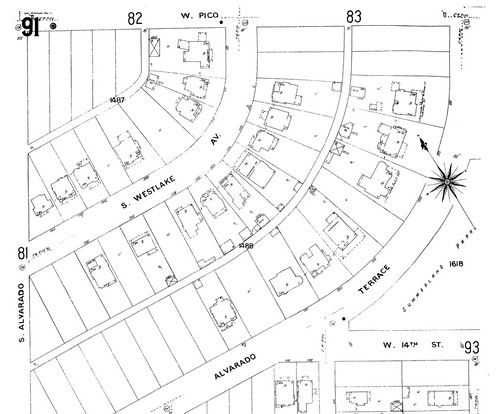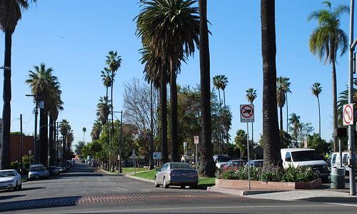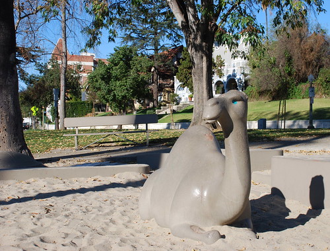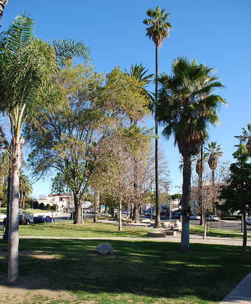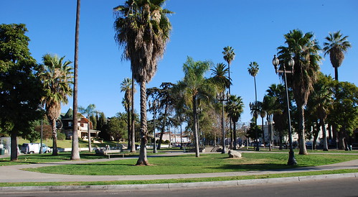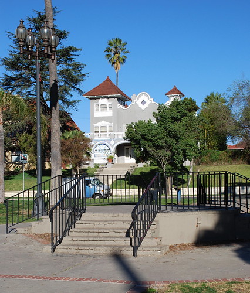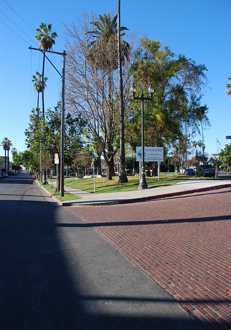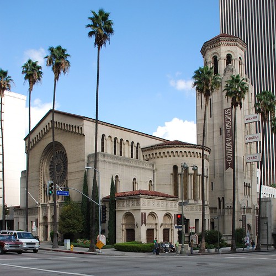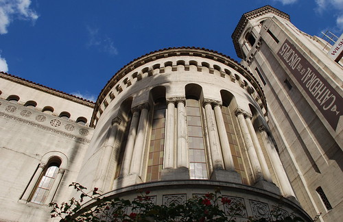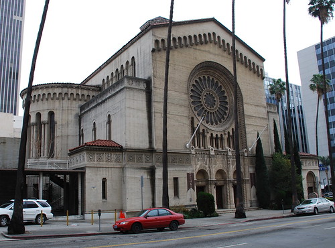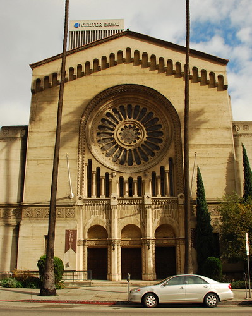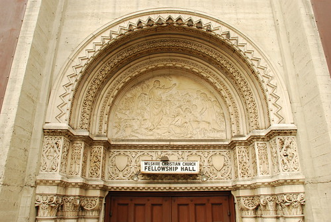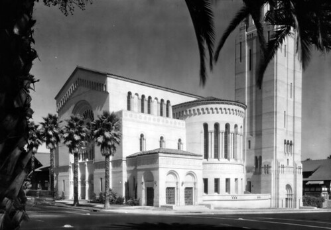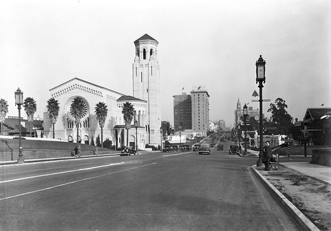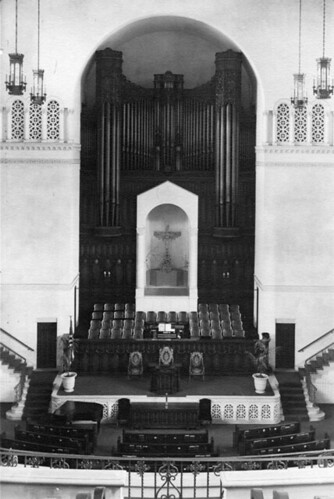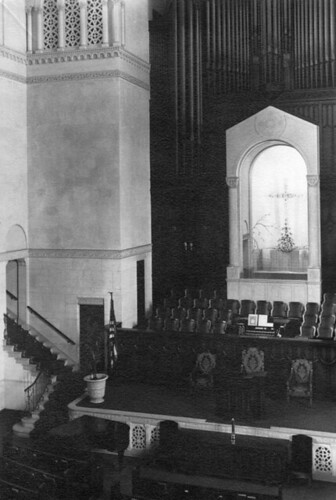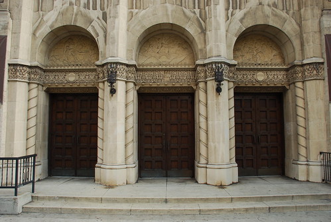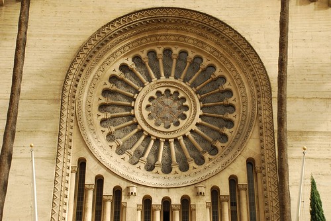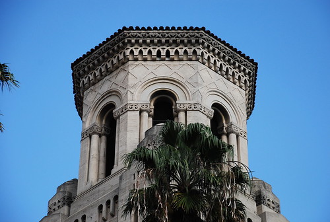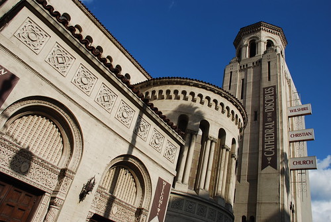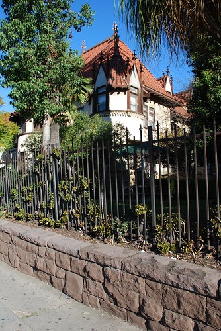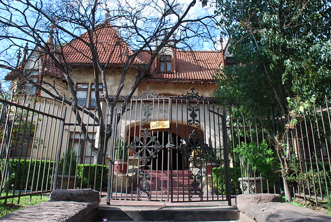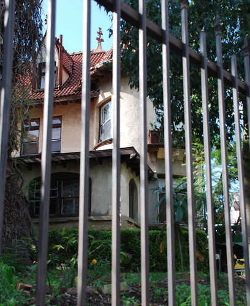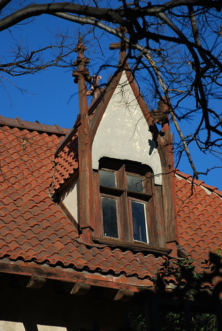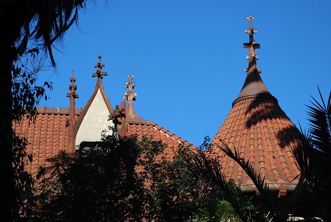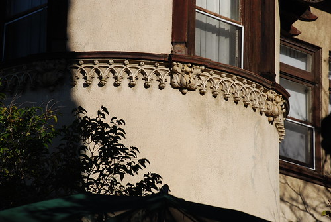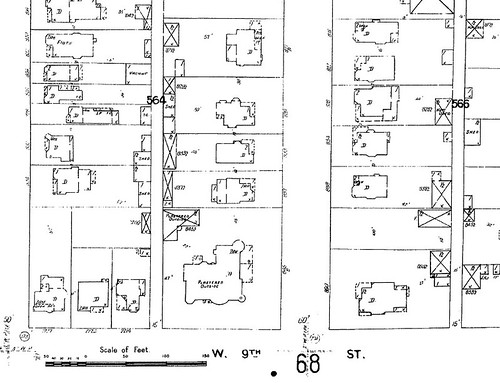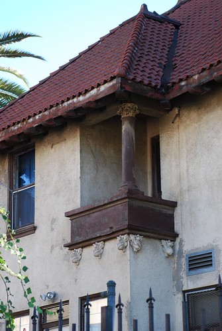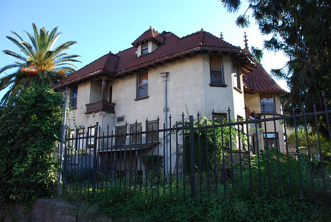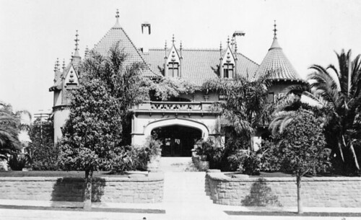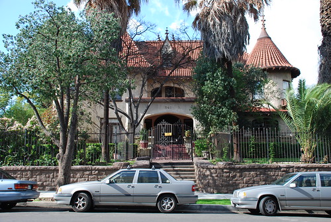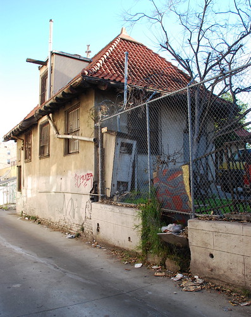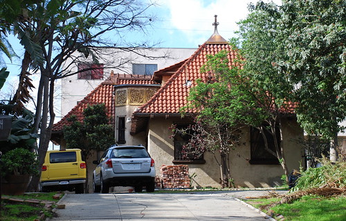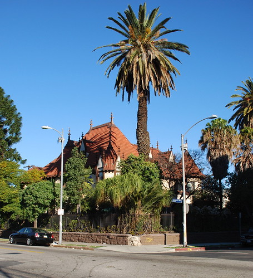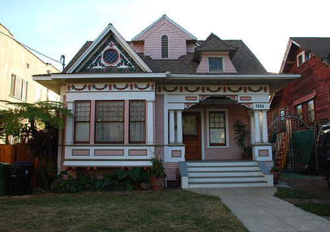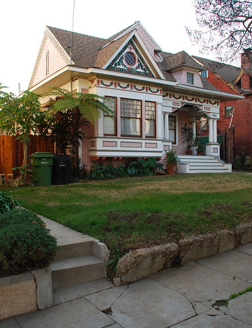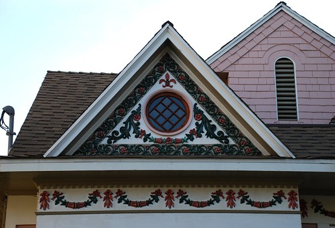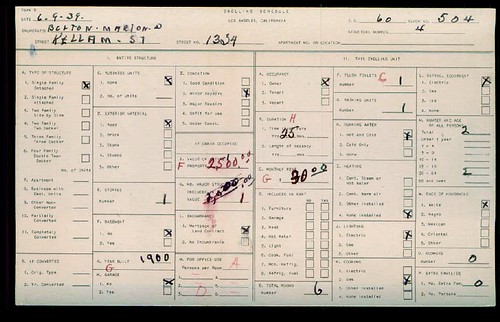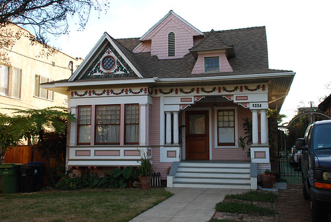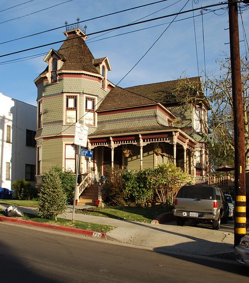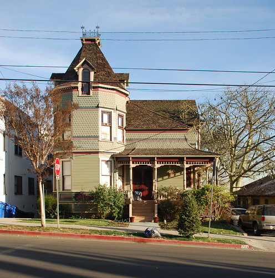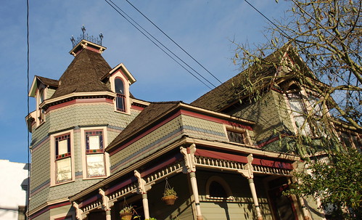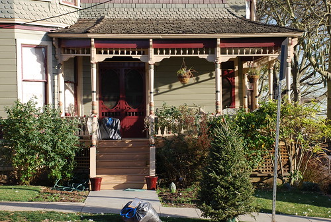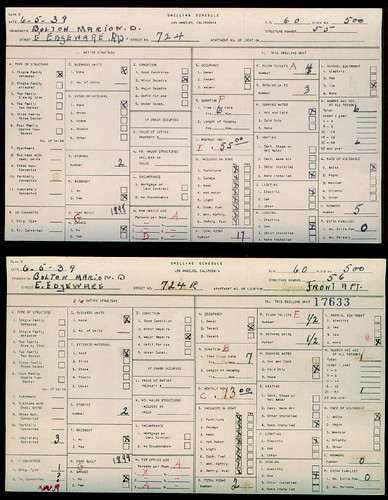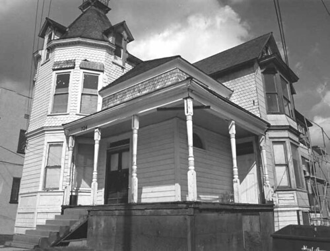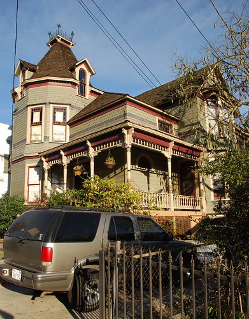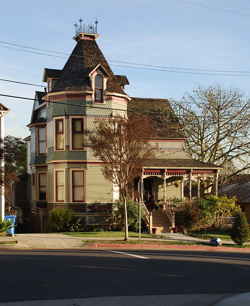Terrace Park and Powers Place
1904
Powers Place and 14th Street – map
Declared: 2/21/79
Back in July 1904 the Los Angeles Times reported the Alvarado Terrace Company had bought the handful of acres between Pico and 14th and Iowa and Alvarado Terrace for $7,000. The paper went on to say, “a portion of the strip is already set out in grass, and the Alvarado Terrace people are to put a $500 fountain on the property. The land will make a very pretty little park.” Officials broke ground on what was then called the Alvarado Terrace Park at the end of the month.
Soak in this morsel of a Sanborn fire insurance map from 1900. (Sanborn’s surveyors must’ve loved coming upon barren blocks like this.) Just a few years later it would bear Terrace Park and Powers Place. Remember Iowa Street? I sure don’t.
For a bit of backstory, at this time the city councilman for the Fourth Ward, in which the park was located, was a man by the name of Theodore Summerland. In early 1903 he ran his campaign promising he’d bring his constituents two things: a street railway line on West 11th Street and a park. He delivered of both of these promises, earning a bucket of good will. So much so, from the very announcement of the city’s buying a chunk of Fourth Ward land for a park, it was assumed it’d take the name of the popular councilman.
However, in August, the city went ahead and named the new park Terrace Park. Upon hearing what council had done, the Park Commission, on August 25th, raised its hackles. The commission rescinded the City Council’s action, saying naming parks was its territory, not the council’s. The Park Commission thereby christened the park after our old friend, Mr Summerland. The City Council balked and repealed its ordinance.
But get this. By early September, with his political enemies’ scorn making waves, councilman Summerland was modestly filing a statement with the city clerk asking the name revert to Terrace Park, claiming he was in San Diego when it was decided the park would take his name. The city council, though, ignored Summerland’s request! On Halloween 1904, ultimately, the name was switched from Summerland Park back to Terrace Park.
From a 1906 Sanborn map. Even though the name had changed two years earlier, the park here still bears the name Summerland.
The 1.17-acre park held a cobblestone fishpond with that cobblestone tower/fountain “upon which elephant ears were gracefully entwined.” The park was also home to rose bushes, fan palms, geraniums, deodar cedar, Norfolk Island pines (some of which were standing as late as a 1982 park remodeling), and Australian willow trees. At the north end, on Pico, stood a large, shell-shaped horse trough. Here’s what the Pico end looks like today:
You know what’s cool? The park had at one time an underground storage shed where the full-time gardener kept his tools. I wonder where that was (and if the remains of said gardener have decomposed within).
An extensive remodeling in 1921 was followed by smaller scale revisions throughout the years.
As for the original brick-laid Powers Place, its namesake is Mr Pomeroy W. Powers, the manager and a principal owner of the original Alvarado Terrace tract. City Council president from 1900 to 1904, Pomeroy built L.A. Historic-Cultural Monument No. 86, his Mission Revival home bordering the park. Here’s a picture of his old house, put up right around the time the city first bought the parkland:
I like this park real well. A tiny oasis, it benefits by the seven HCMs on its westside, of course. If it were up to me (and it’s not), I’d scatter smaller neighborhood parks of this sort across the city of Los Angeles rather than lay out grandiose projects like the city’s State Historic Park currently in the works. But, again, it’s not up to me.
Sources:
“Along Owners and Dealers” The Los Angeles Times; Jul 10. 1904, p. D1
“New City Park.” The Los Angeles Times; Jul 31, 1904, p. 12
“Clever Scheme of Official.” The Los Angeles Times; Aug 26, 1904, p. A2
“Ordinance No. 9873” The Los Angeles Times; Aug 29, 1904, p. 11
“Saratoga Chips” The Los Angeles Times; Aug 30, 1904, p. A2
“Fight over Street.” The Los Angeles Times; Sep 7, 1904, p. A2
“School Nurse” The Los Angeles Times; Sep, 1904, p. A2
“Now Terrace Park.” The Los Angeles Times; Nov 1, 1904, p. A2
Up next: Granite-Paving Block
continue reading...
