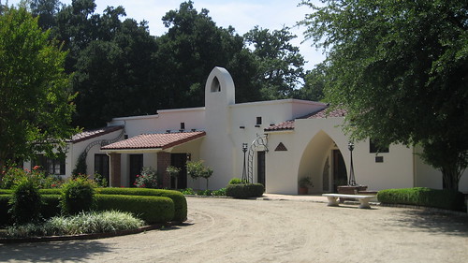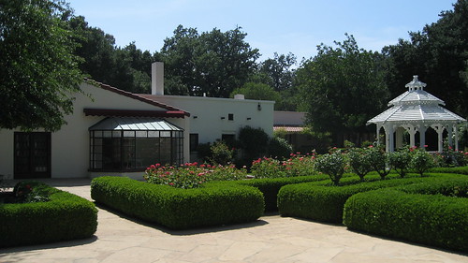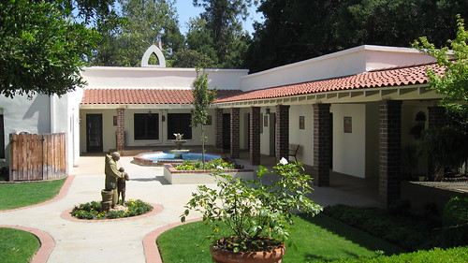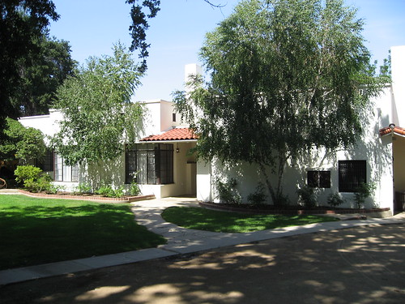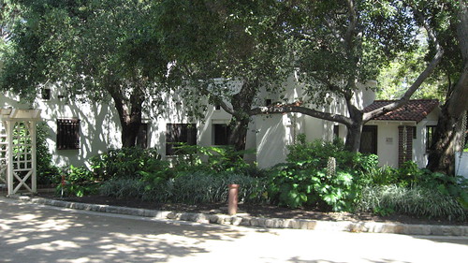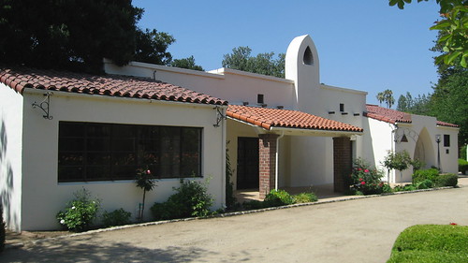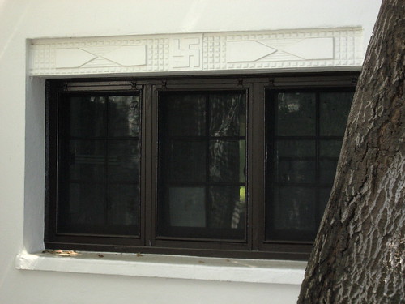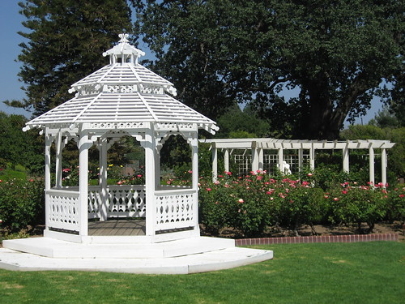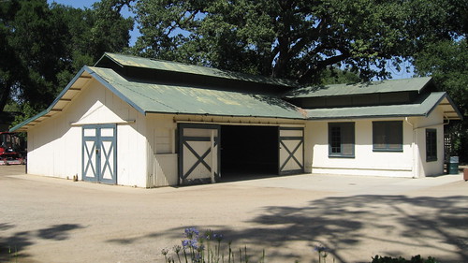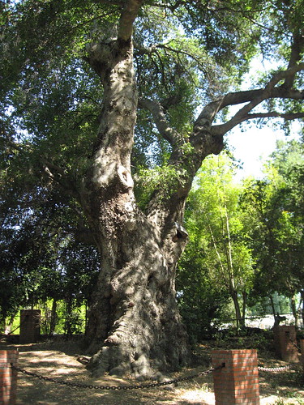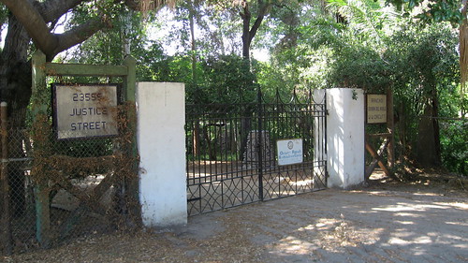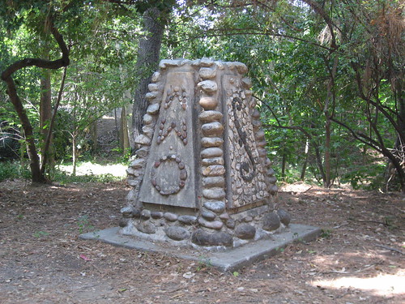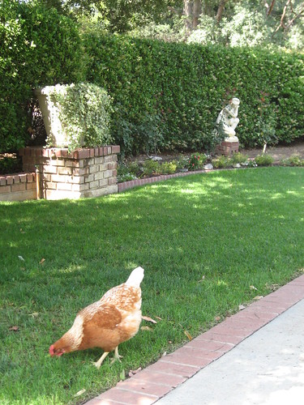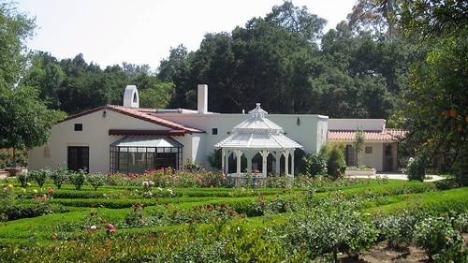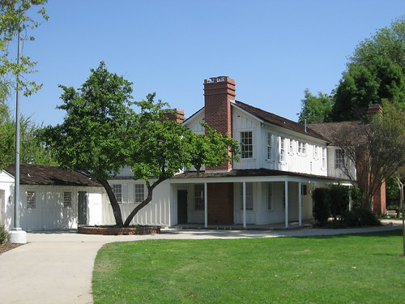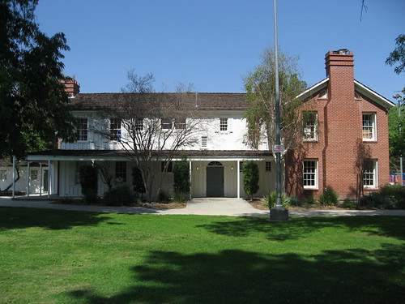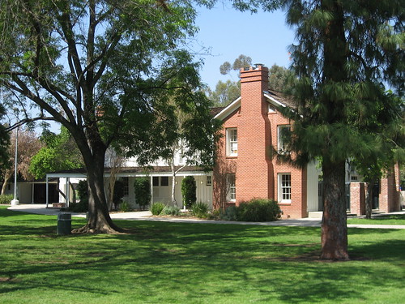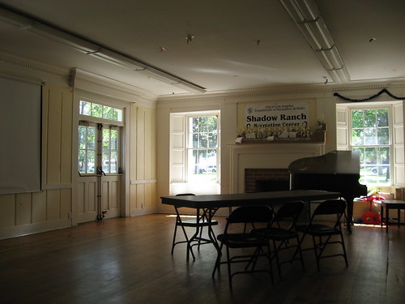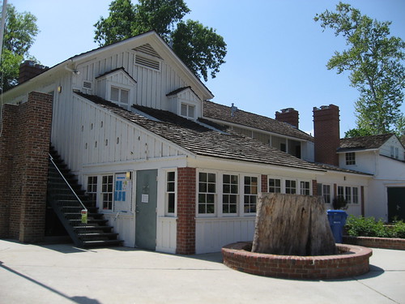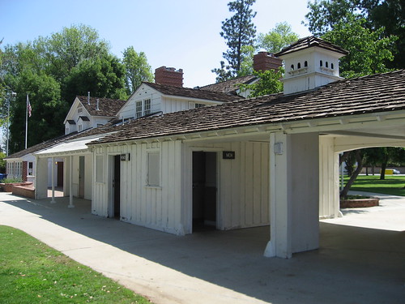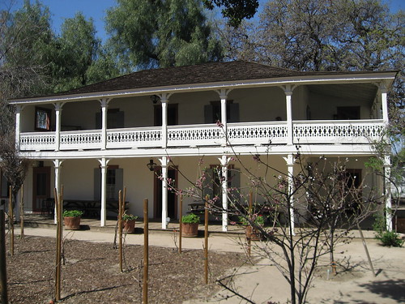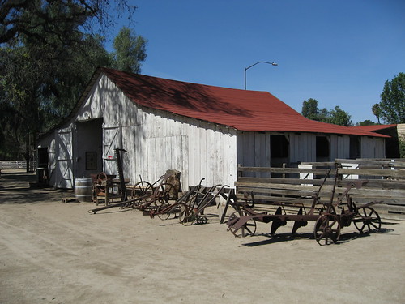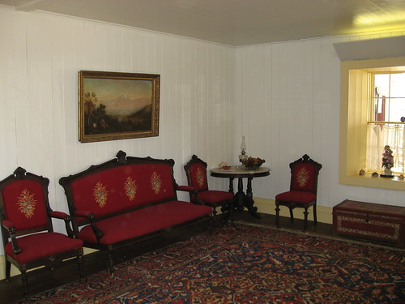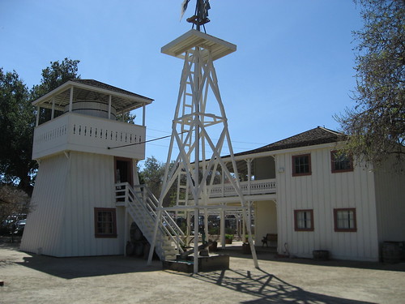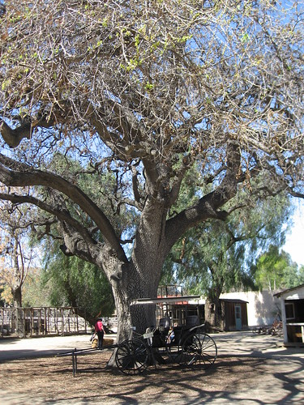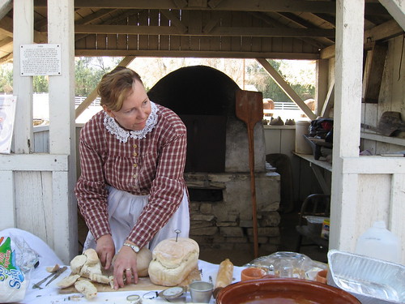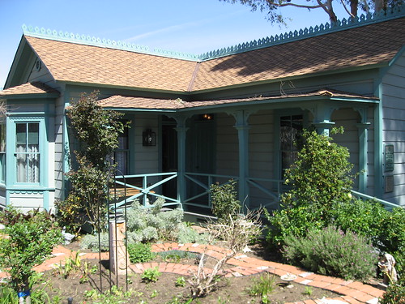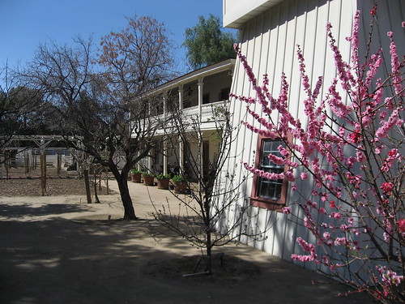Lederer Residence and Immediate Environs
1934
23134 Sherman Way – map
Declared: 11/15/78
You really can’t see a whole heck of a lot of Monument No. 204, the old Francis Lederer home. It’s perched well on top of a hill (the view must’ve been awesome seventy years ago), the base of which today is surrounded by fencing and warnings to stay away.
Francis Lederer built this home on his 300-acre Canoga Park ranch over a period of years beginning in 1934. (We visited his old converted stable at No. 135 back in April, remember?) It’s worth noting that the Czechoslovakian Lederer, who had spent most of his life in Europe, had arrived in the U.S. only two years earlier to appear on Broadway – the guy must’ve fallen in love very quickly with all things American Southwest to undertake such a project. With the help of builder John R. Litke, Lederer went to great pains to have his estate appear as much a historic Mission-style homestead as possible. For a few years during the house’s construction, Lederer was married to actress Margo (who later married Eddie Albert). He married Marion Irvine in 1941. The home was finished sometime in the early 1940s.
Francis Lederer
You can see some color shots of the house by clicking here. And below is a very fine shot of the landmark by Mr Julius Shulman, plucked from the city’s Department of Planning website.
A big factor in the residence’s 1978 declaration was the decorative and antique furnishings throughout the home. The city called the Lederer Residence
“a distinguished example of Mission Style architecture in which interior and exterior detailing is of museum quality. The Spanish and Italian furnishings are of particular interest, dating back from the 14th century.”I’m not sure how much of that antique furniture remains. And I’m not sure what “environs” in the city’s declaration refers to, as it seems the land surrounding the home is getting more and more cluttered with buildings that’d make Francis, once the Honorary Mayor of Canoga Park, spin in his grave (he died in 2000 at the age of 100). And, finally, I’m not sure why we drive on a parkway and park in a driveway (ask Gallagher).
The home is still in the hands of the Lederer family. It’s currently undergoing a major renovation.
Up next: Los Angeles Stock Exchange Building
continue reading...
















