Biltmore Hotel
1922 – Schultze and Weaver
515 South Olive Street – map
Declared: 7/2/69
When the eleven-story Biltmore Hotel opened on October 2, 1923, it was the largest hotel west of the Mississippi. Do not underestimate what a huge deal this was to the city of Los Angeles. The construction, opening, and early operation of the hotel held the attention of Angelinos for years. The Biltmore was a major factor in elevating the status of Los Angeles in the eyes of the rest of the country.
Much of the following information and all of the color photos were gotten during a Los Angeles Conservancy tour (for members, $5 - cheap!).
The man hired by the Central Investment Corporation to run the hotel was Manhattan’s John McEntee Bowman. He had lots of conditions to coming on board, including choosing the architects. He chose fellow New Yorkers Leonard Schultze and S. Fullerton Weaver, standing today as perhaps the most successful hotel architects ever (the Waldorf-Astoria, the Sherry-Netherland, the Breakers). The men designed the Biltmore in the Beaux Arts style with some Italian and Spanish Renaissance thrown in.
The hotel was constructed on three plots of land, including the sites of the Young Women's Boarding Home, at 514 South Grand Avenue (once owned by the Salvation Army) and St Paul’s Pro-Cathedral. St Paul’s held its last services on February 12, 1922.
As the Biltmore was being constructed, plans were hatched to begin work on the Biltmore Theatre. The playhouse, seating 1,700, was constructed adjacent to the hotel (they were connected by an arcade). Opening night tickets were printed on brass. It shut down in 1964. That's it, above. In the two shots below you can see the way it looks today. A Biltmore-esque office tower, the Biltmore Tower, now occupies the site.
“Radio sets will be supplied upon request in all bedrooms" reported contemporary accounts. Also, the kitchen, 300-feet long by 75-feet wide, was “completely equipped with ice boxes, refrigerators, ranges and ovens, as well as sculleries provided with all the modern appliances for expert pot-washing.”
More than 3,000 crammed the hotel opening night, despite the Biltmore receiving 9,000 applications for reservations, and “… the welcome of one of the greatest hostelries in the country became a matter of Los Angeles history.”
"Half a dozen orchestras furnished music, the Art Hickman organization, which is the regular Biltmore orchestra, being assisted by musicians from the Palais Royal. The Herman Heller Orchestra of fifty pieces from Grauman’s Theatre was stationed in the main lobby, where it rendered concert selections during the progress of the dinner."The hotel proved to be such a hit that an addition, also by Schultze and Weaver, was built onto the Grand Avenue side just five years after Biltmore opened. Back in the 1980s, the rooms in this wing were converted to office space, but today stand empty. Here's the addition:
I'm too lazy to find out with exactly how many rooms the Biltmore opened. I've found no two matching numbers - anything from 916 to 1112 rooms were available.
Back to the Olive Street entrance:
Below you can see, in four reliefs, Ceres and Neptune on the outside Balboa and Columbus on the inside.
This is the original lobby off Olive with its travertine walls and wrought-iron stairway (a replica of one in Spain’s Burgos Cathedral). The space is now the Rendezvous Court. You can get dinner here, but it’s main function these days is as a tea room.
When you go those stairs and past a bank of elevators, you enter the center of the 300-feet long gallery, originally known as the Galleria Real. Here the work of Giovanni Smeraldi really stands out. The Italian muralist is responsible for much of the plasterwork, sculptures, and artwork found in the hotel. Looking at the ceiling of the Galleria, it makes sense Smeraldi’s work can also be found in the Vatican. Today, a hotel restaurant bears his name.
I should also mention Smeraldi’s apprentice, Anthony B. Heinsbergen, who also put in his fair share of work into the hotel. The ceiling art in the Rendezvous Room is attributed to Heinsbergen.
Above and below are pictures of the same room - then the Music Room, now, since the mid-1980s, the hotel lobby.
In the picture below, the lower part was originally the palm room, the upper the supper club. Both now are known collectively as the Gold Room.
Formerly the main dining room, now the Emerald Room:
The Cognac Room:
The Colonnade, now the Tiffany Room:
Here's the Crystal Ballroom, formerly known as the Crystal Ballroom. Legend has it the Academy of Motion Picture Arts and Sciences was founded in this room in 1927, and that it’s where Cedric Gibbons first sketched out on a cocktail napkin what would become the Oscar trophy. The Biltmore hosted the Academy Awards on and off from 1931 through 1942 for a total of thirteen times.
A Smeraldi ceiling, one giant piece of canvas:
John F. Kennedy was nominated for president at the Biltmore when the hotel hosted the 1960 Democratic National Convention.
In the mid-1970s, architects Gene Summers and Phyllis Lambert bought the Biltmore and gave it its first major restoration.
Below is a corridor stretching back to Grand Avenue. Towards your left are stairs leading down to the Biltmore Bowl and Regency Room. The rooms weren’t part of the Conservancy tour.
In 1984, new owners undertook an additional renovation and added the office tower to the site.
Just after this, another remodeling occurred, this time by Barnett and Schorr and to the tune of $40,000,000. This is when the reception area was moved to the Grand Avenue side of the building. Much of the art restoration was performed by Heinsbergen’s son, Anthony T.
Upon purchase by Millenium Hotels and Resorts in 2000, the L.A. landmark became the Millenium Biltmore Hotel.
Tons of movies were, in part, shot here, including Vertigo (no! we didn't see the staircase! - note to Conservancy), The Sting, The Poseidon Adventure (1972), Chinatown, A Star Is Born (1976), The Fabulous Baker Boys, Ghostbusters, Bugsy, Beverly Hills Cop, and The Wedding Crashers.
Sources:
“New Hotel Will Rank with Best in Country” Los Angeles Times; Feb 11, 1923, p. V7
“City Gets New Playhouse” Los Angeles Times; Apr 12, 1923, p. II1
“Kitchens are Models of Modern Efficiency” Los Angeles Times; Oct 1, 1923, p. I17
“Biltmore is Formally Opened by Gay Throng” Los Angeles Times; Oct 3, 1923, p. II1
Up next: Philharmonic Auditorium
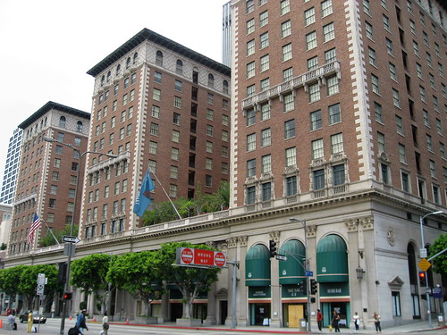
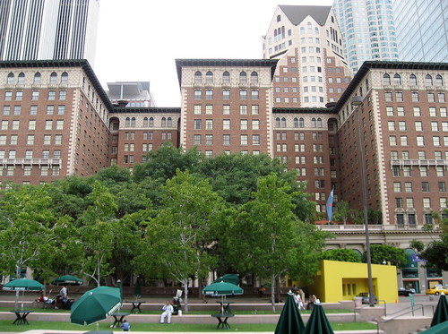
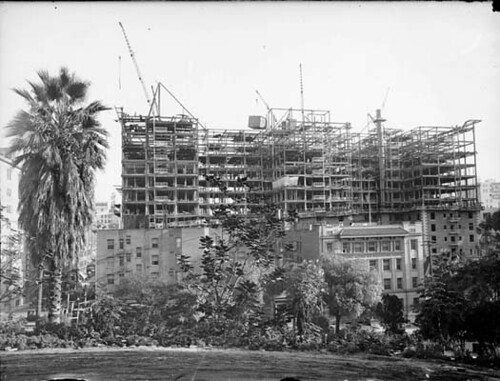
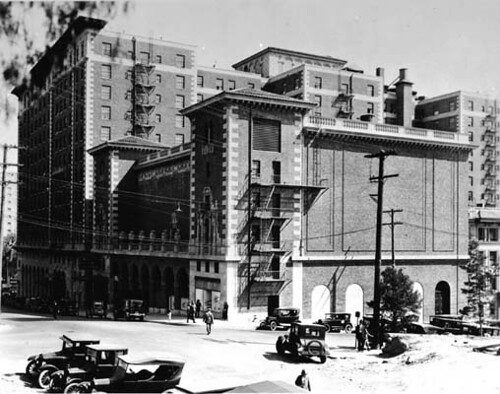
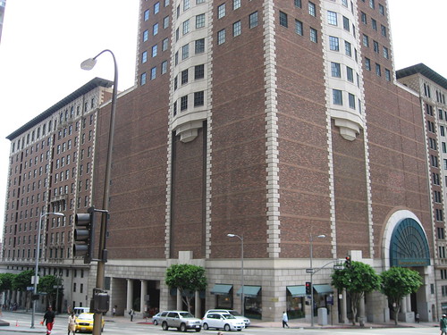
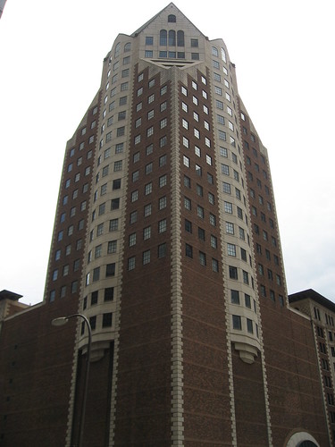
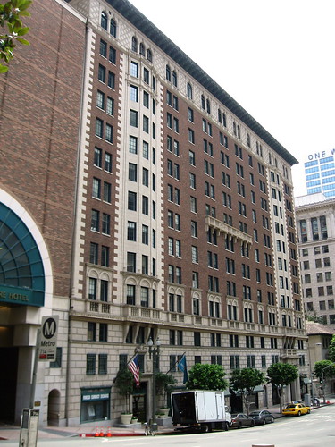
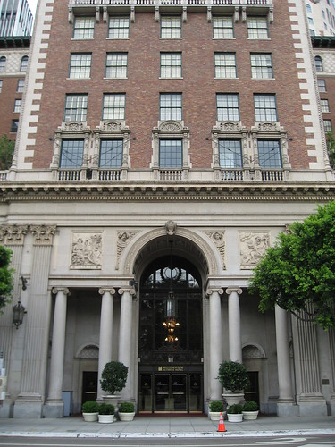
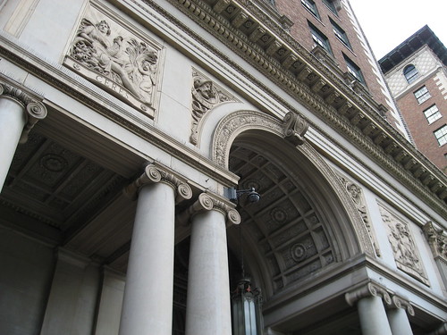
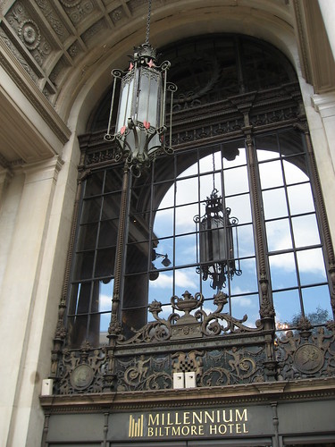
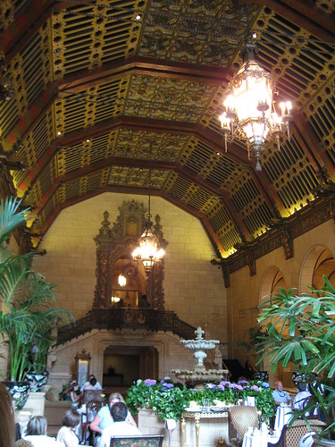
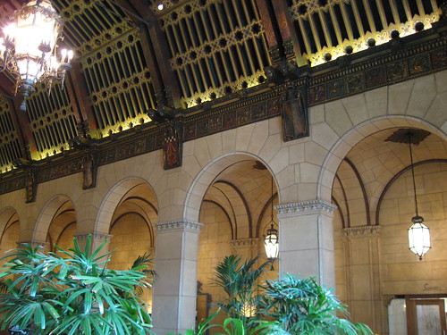
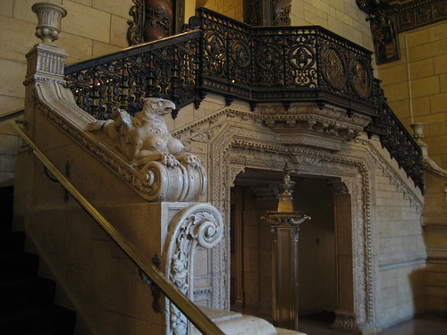
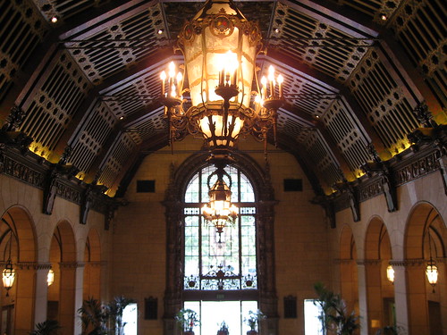
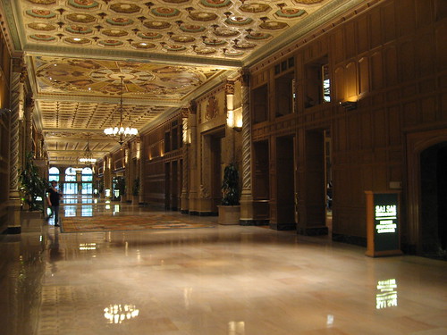
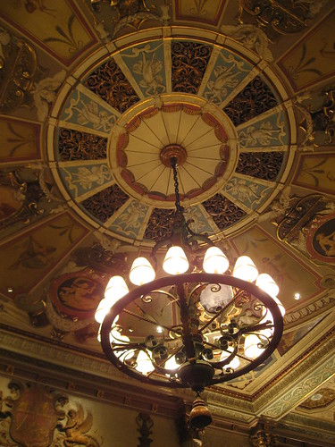
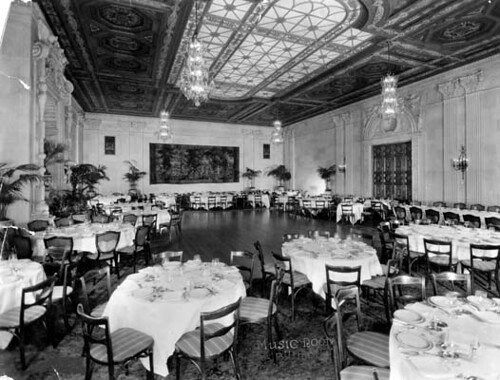
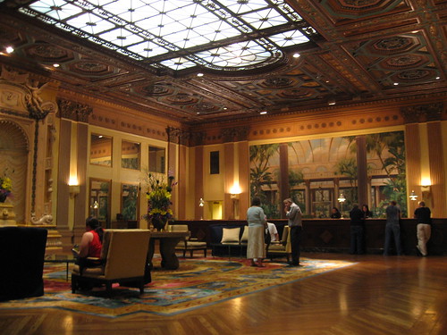
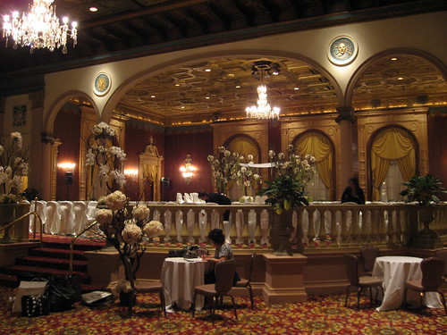
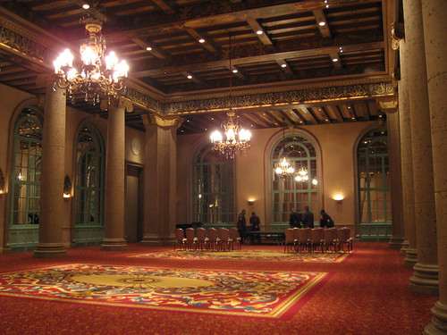
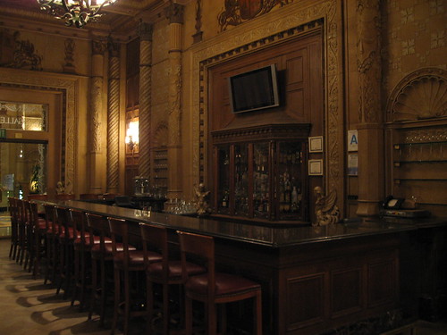
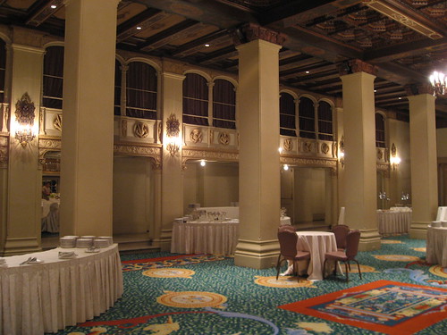
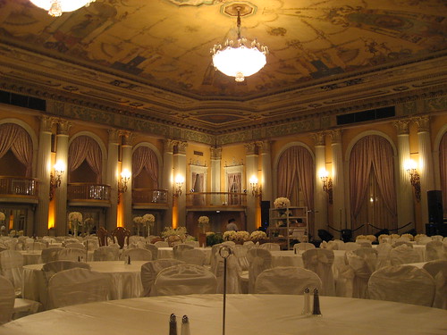
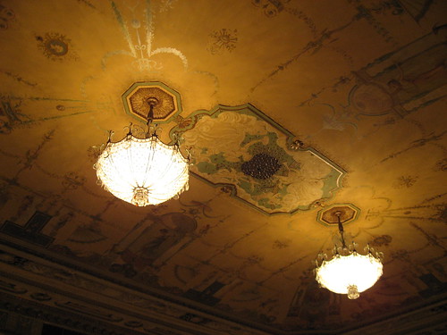
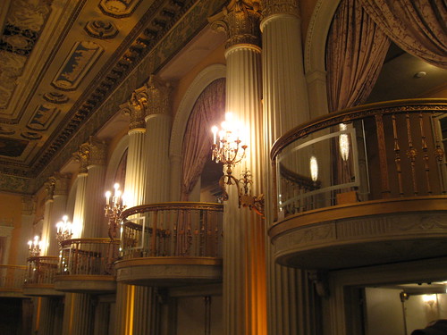
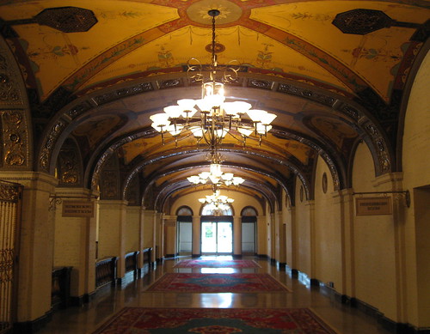
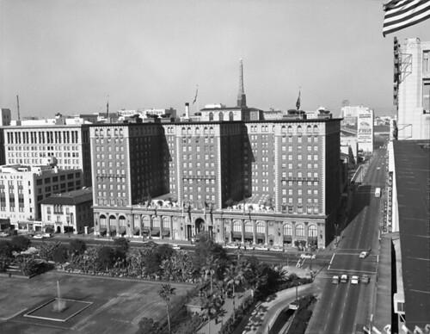


7 comments:
Loved your images and description. Thanks for sharing!
I have two of the Brass Tickets from opening night of the Biltmore Theater! They were my grandfathers! Wonder if there is a place for them @ the hotel?
I wish the theater had lasted as long as those tickets, alfmac7. If you're up for scanning them and emailing a jpeg, that'd be terrific.
I wonder who took the 3rd picture from the top (BnW of Biltmore construction) ?
In 1941 I saw Mae West at the Biltmore Theater in "Come on Up" I believe that was the name of it.
The Young Women's Boarding Home was not displaced by the original hotel, but by the addition. It is shown in both the hotel construction photo and the pic of the completed theater above.
Could you please do a follow-up on the empty offices on the west side of the hotel? What is the status now?
Great pictures...I was lucky enough to have my prom at the Biltmore, what a great stroll down memory lane and how lucky I was to grow up in Los Angeles...Thank You, Thank You...
Post a Comment