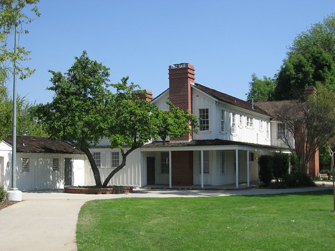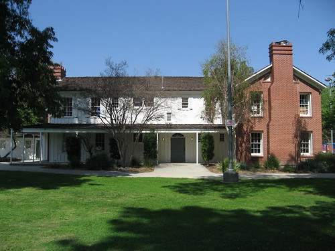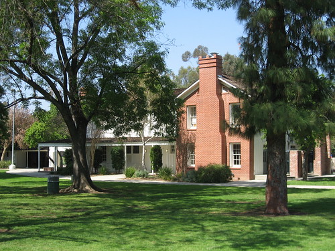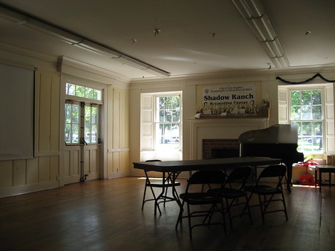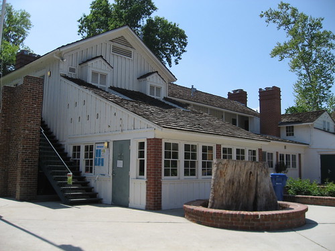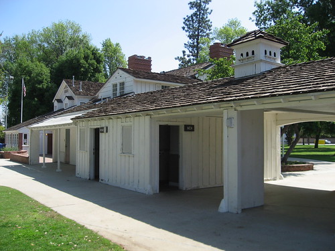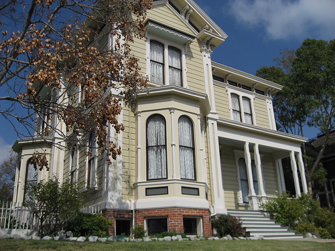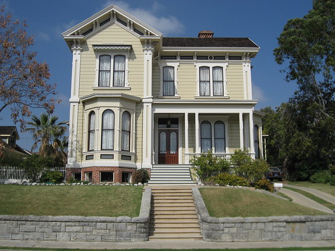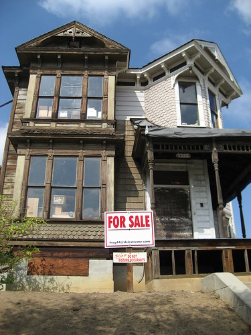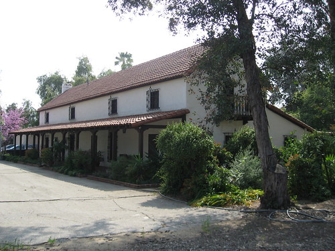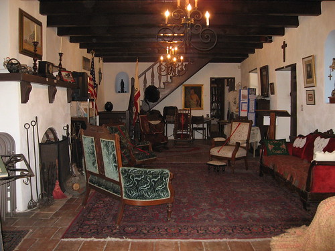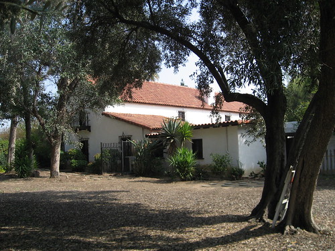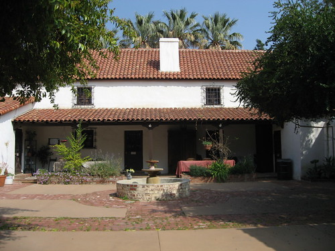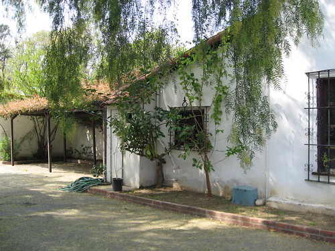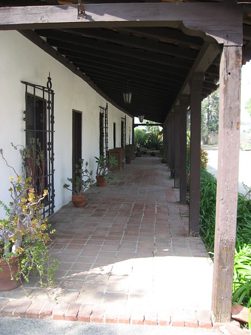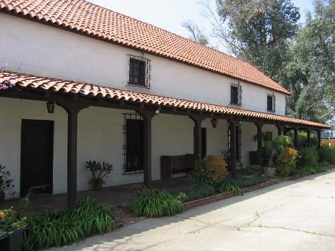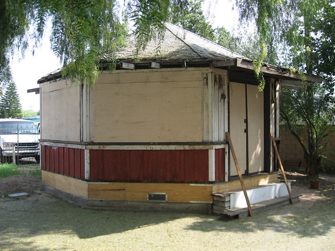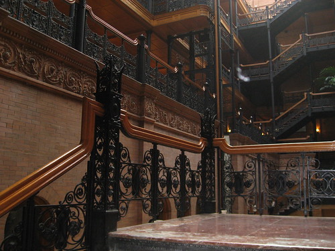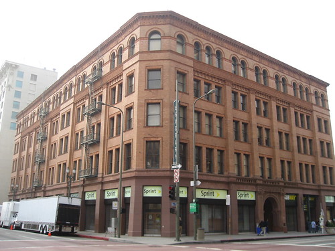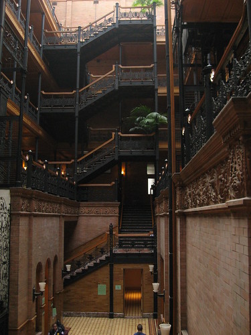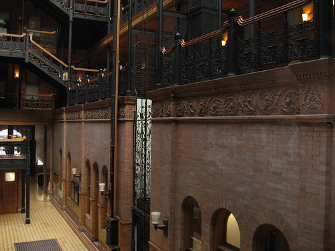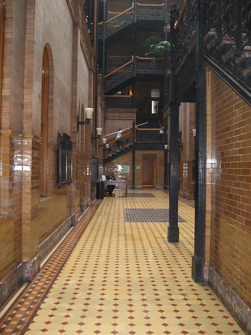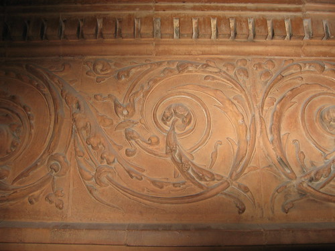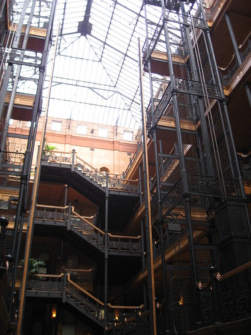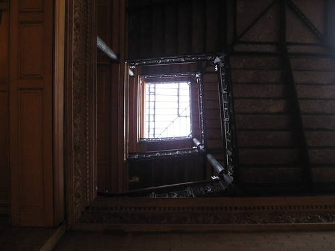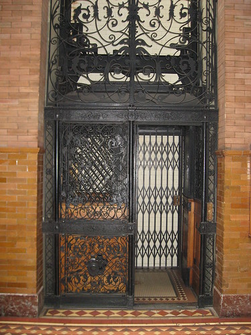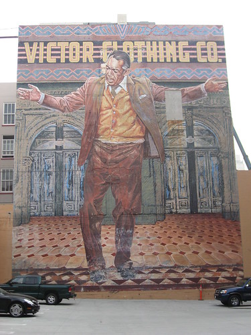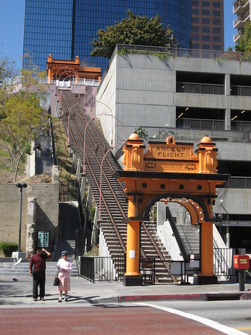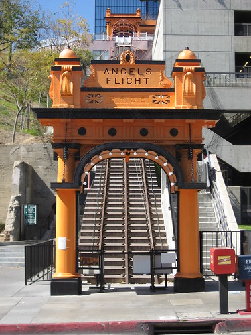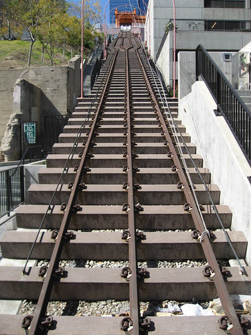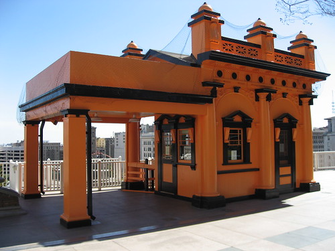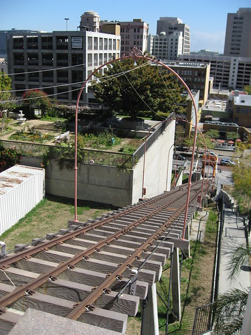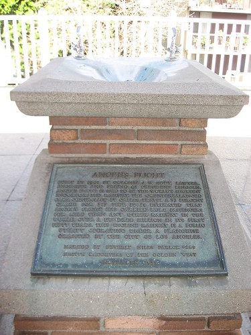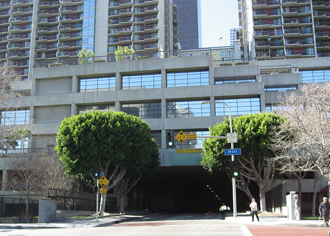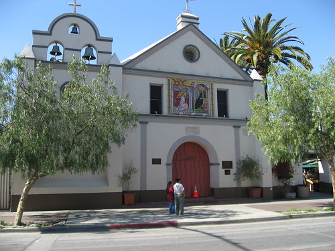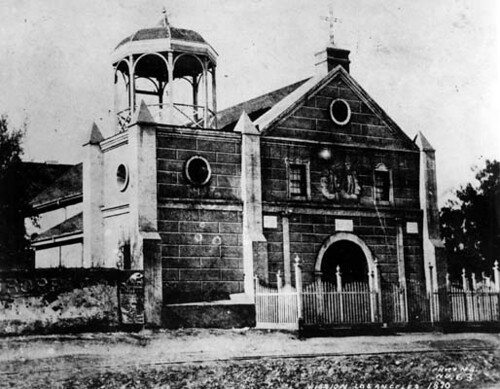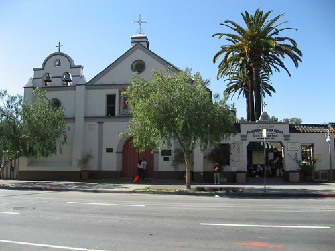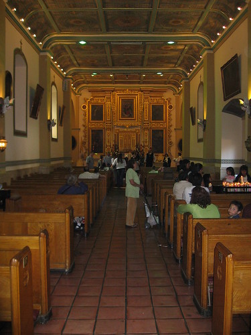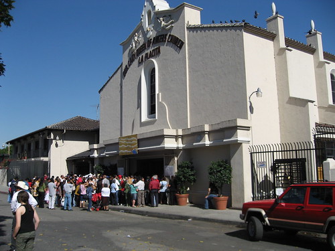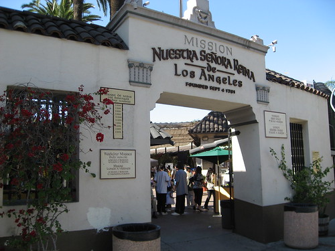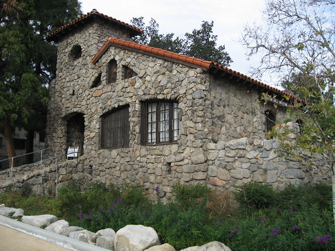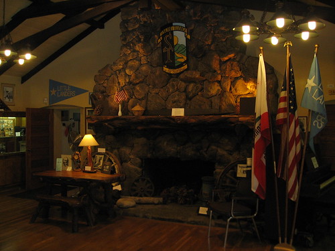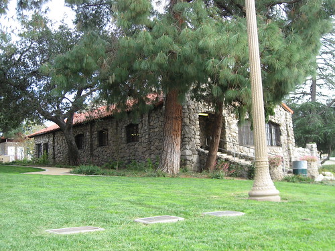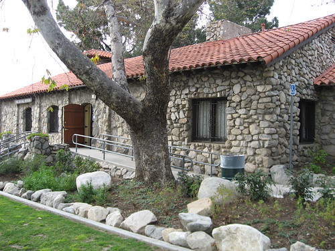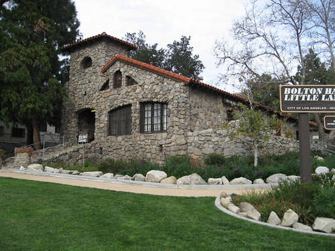Shadow Ranch
1869-1872
22633 Vanowen Street, Canoga Park – map
Declared: 11/2/62
Alfred Workman was a muleskinner who moved here from Australia, winding up running a massive wheat farm owned by a syndicate led by Isaac Lankershim and Isaac Van Nuys. Between 1869 and 1872, Workman built a home for his wife, Henrietta Feliz, and himself by adding onto an existing adobe. He used plenty of redwood and brick. Some say the Australian had eucalyptus trees imported and planted on the estate, and those folks claim all the eucalyptus trees in California stem from Workman Ranch. Other sources show evidence of a San Franciscan planting eucalyptus trees as early as 1853. In any event, there were and are eucalyptus trees on the property.
The Paulls, Willard and Bessie, bought the place in the early 1900s. After a few years of deterioration, the Workman Ranch was acquired by a married, screenwriting couple, Colin Clements and Florence Ryerson (the latter co-wrote the screenplay for The Wizard of Oz likely while living here), who had it restored under the guidance of Lawrence Test. Included in Test’s renovations was attaching the carriage house to the main building. It was Florence who re-named the site Shadow Ranch for the amount of shade provided by the tons of eucalyptus trees planted by Workman decades earlier. In the 1950s, Shadow Ranch was a private girls’ school called “Robinnaire”.
According to a handout a the site, the city of Los Angeles bought the property in 1957. Later, Shadow Ranch was shut for five years when it was extensively banged up in the 1994 Northridge earthquake. It now serves as a community recreation center.
 Unfortunately, there aren’t as many of the old eucalyptus trees as there was once were, but you can still see some really huge stumps left behind. In the shot to the left, you can see how at least one of them towered above the place. Compare it - sort of - to the shot above. The picture's from the city's Department of Recreation & Parks website.
Unfortunately, there aren’t as many of the old eucalyptus trees as there was once were, but you can still see some really huge stumps left behind. In the shot to the left, you can see how at least one of them towered above the place. Compare it - sort of - to the shot above. The picture's from the city's Department of Recreation & Parks website.McGrew and Julian’s Landmarks of Los Angeles mentions a pair of landscape architects in the site’s history – Charles Gibbs Adams in the Clements years and Arthur G. Barton after the city purchase – and I think they deserve special note.
William Wyler’s The Children’s Hour (1961) was filmed here.
Finally, in the shot above, in the obligatory photo of the main building's northwest corner, it was necessary for me to include the restrooms as somewhat of a focal point. For this, I apologize.
Up next: Eagle Rock
continue reading...
