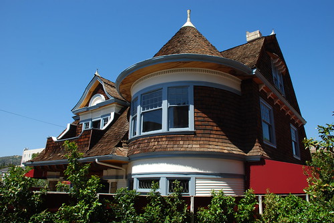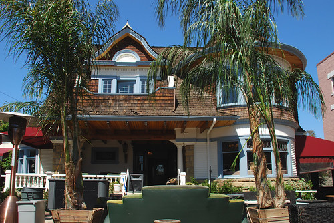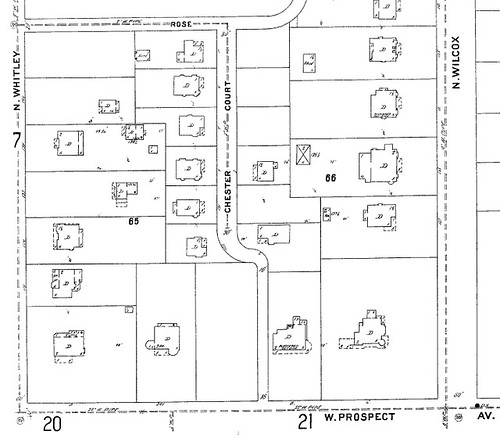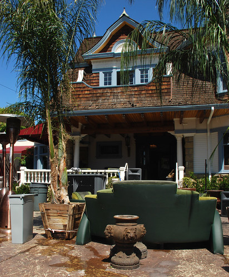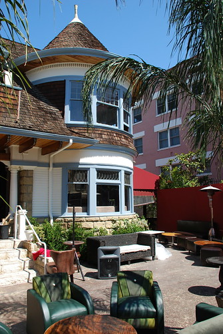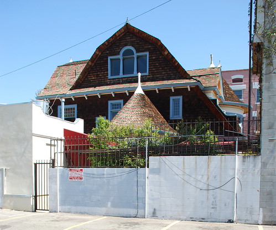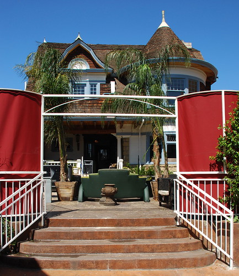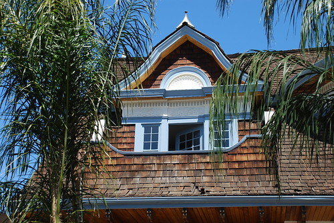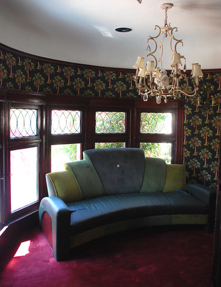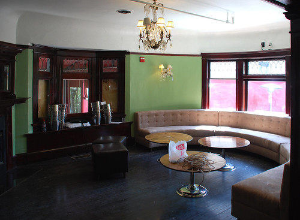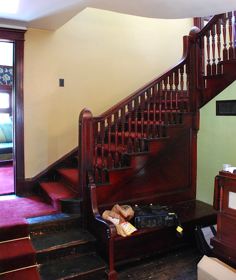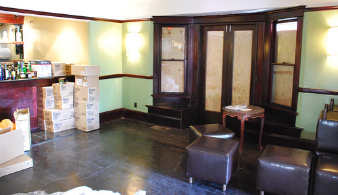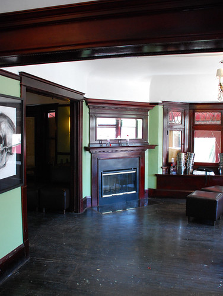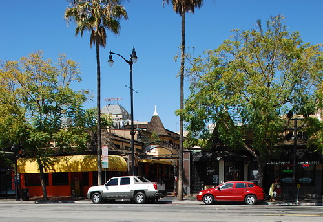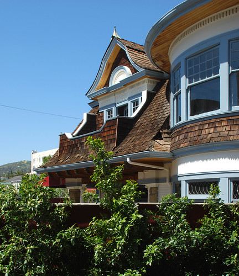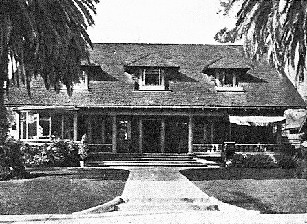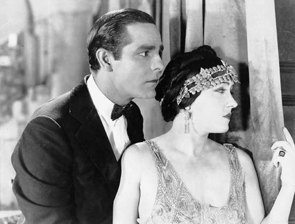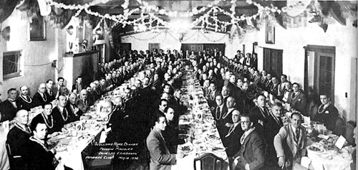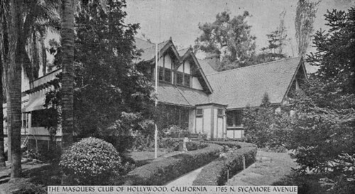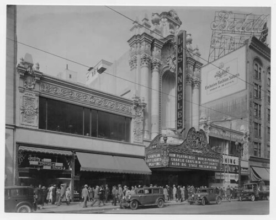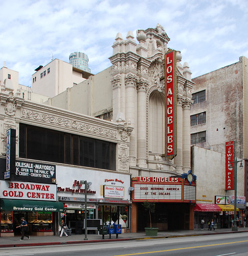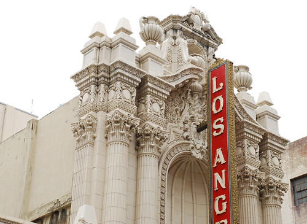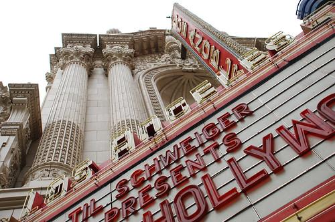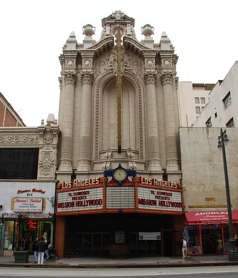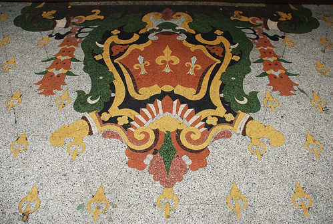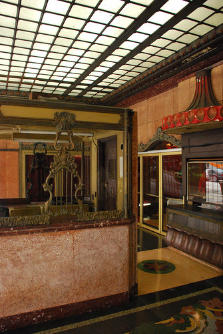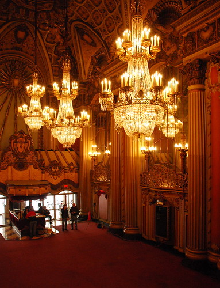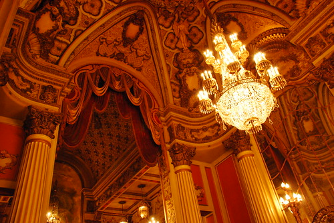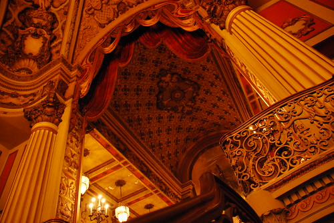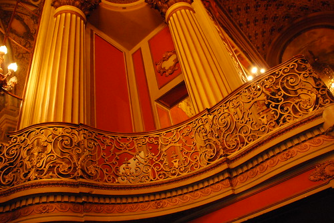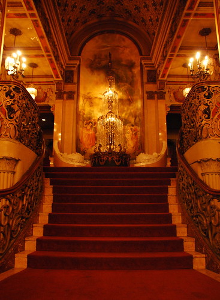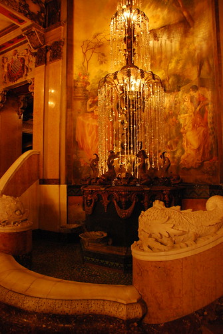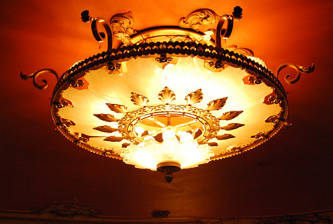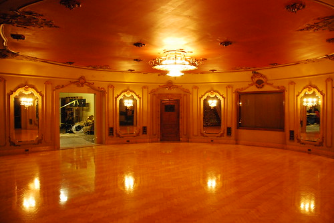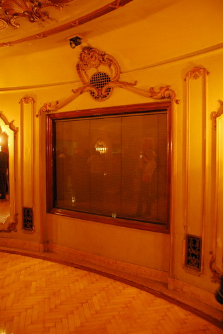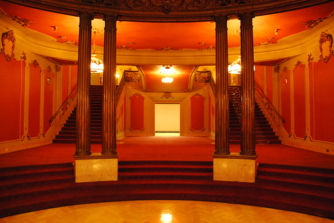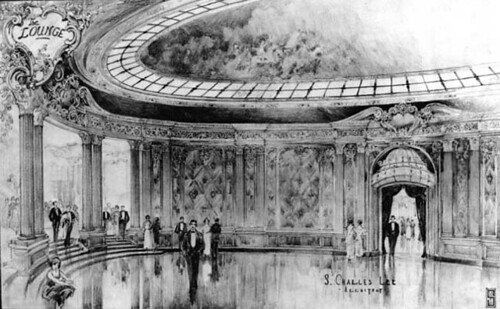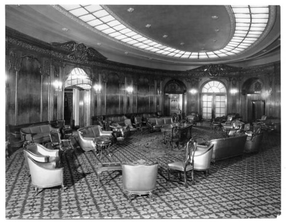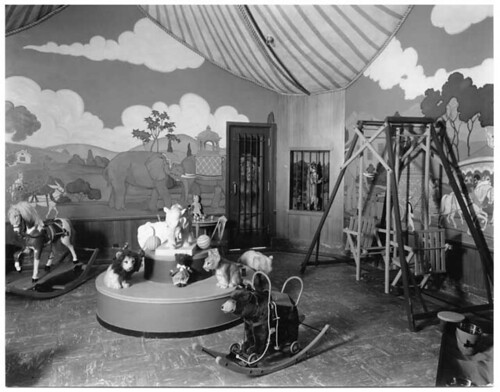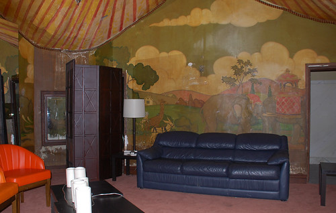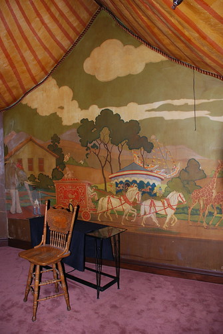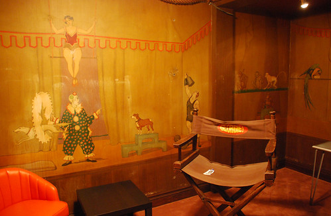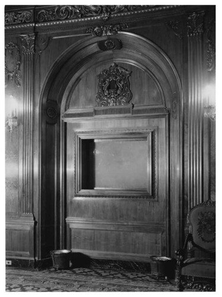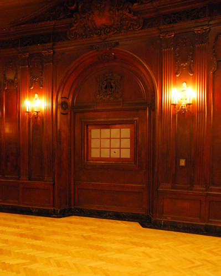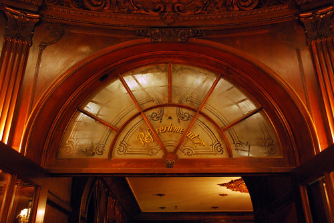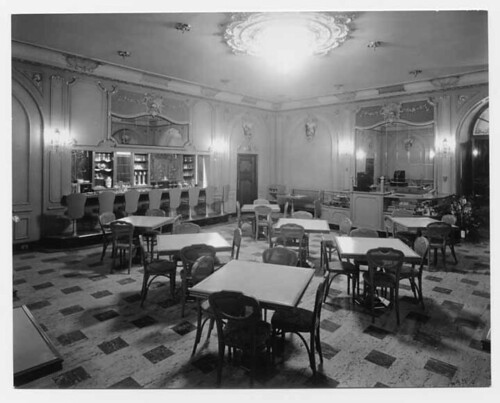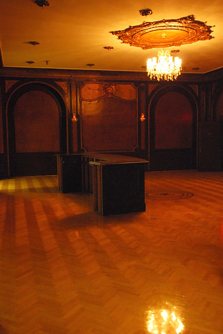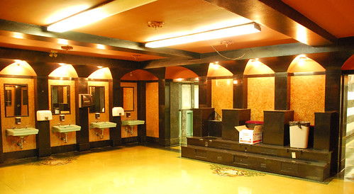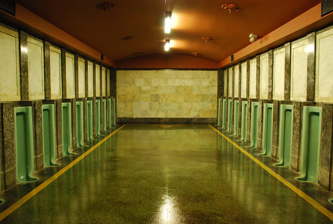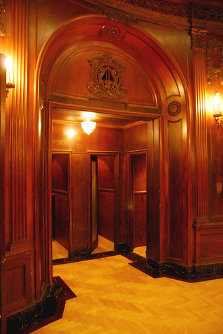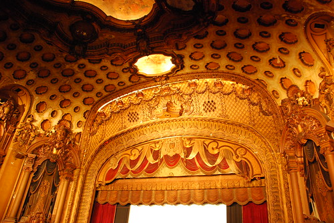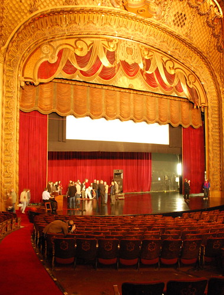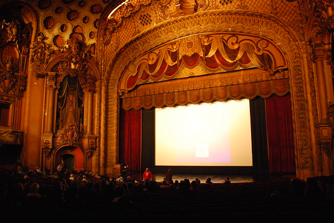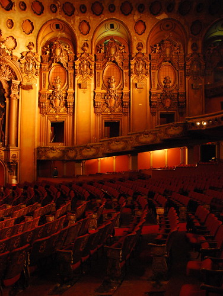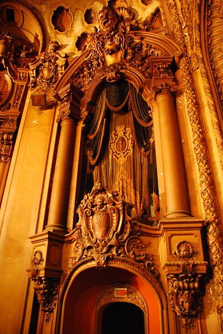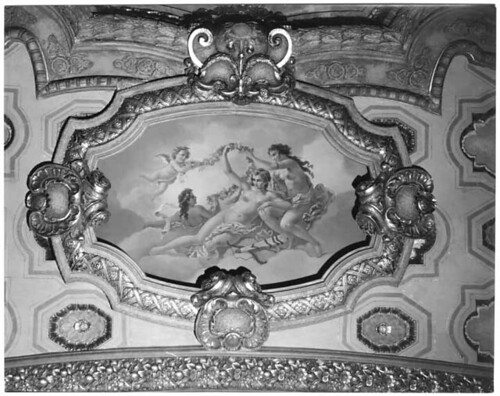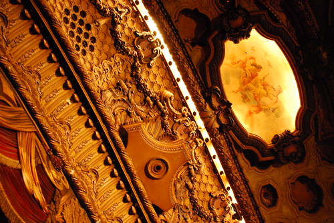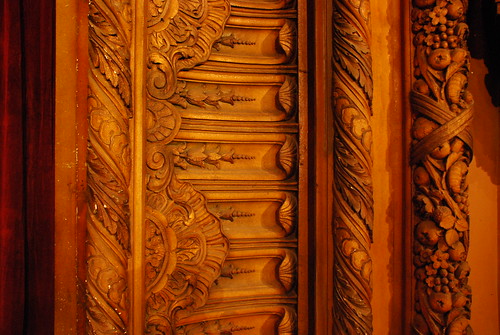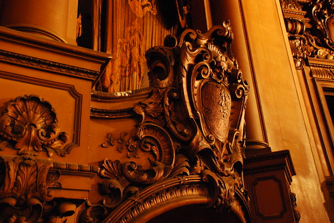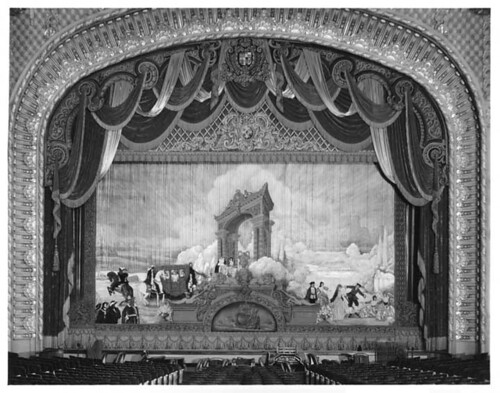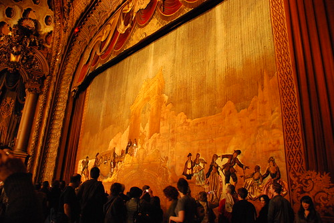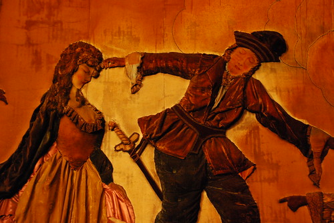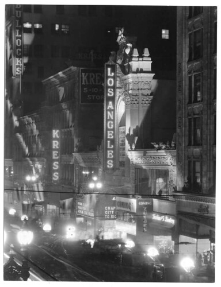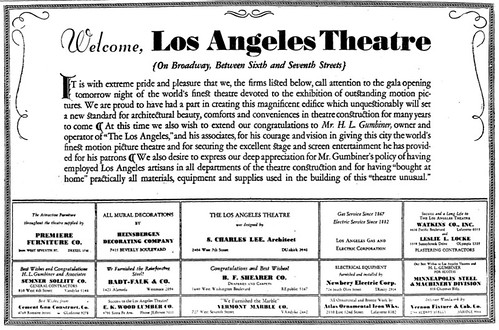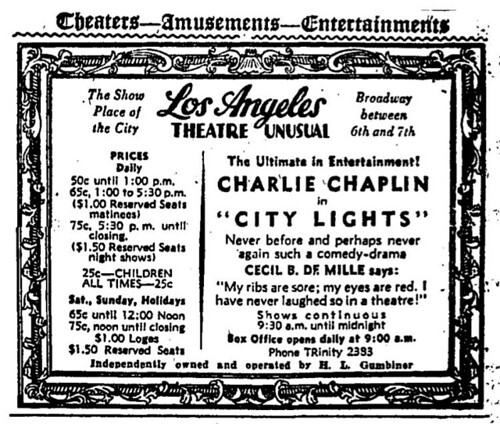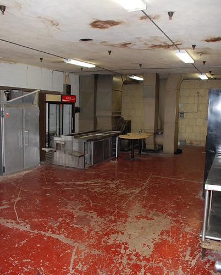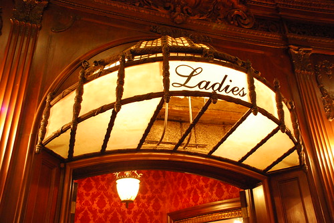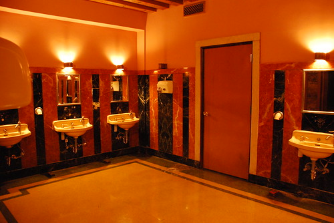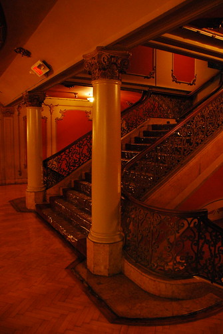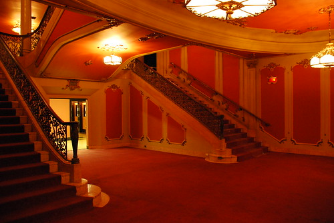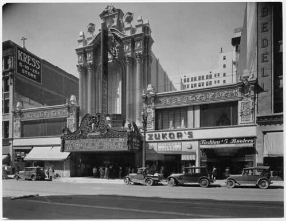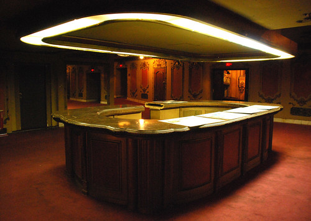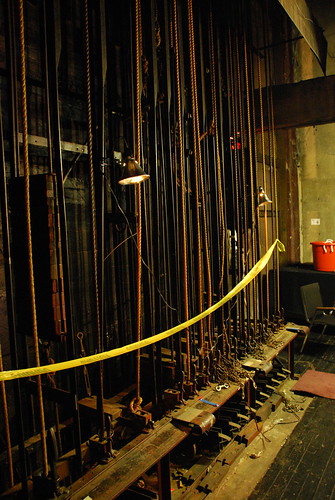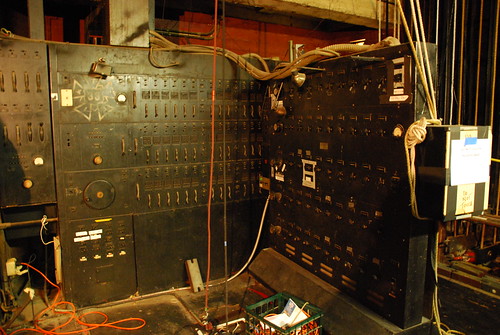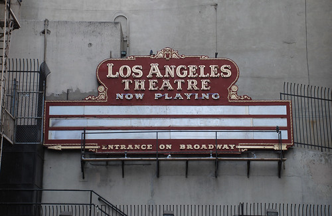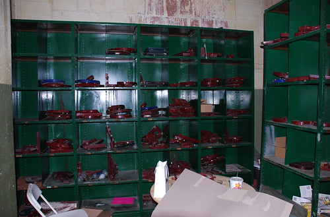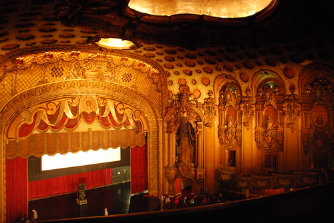Tuesday, March 31, 2009
No. 227 - Janes House
Janes House
1902 – Oliver Dennis and Lyman Farwell
6541 Hollywood Boulevard – map
Declared: 4/3/80
Welcome to the oldest building in Hollywood, a Queen Anne/Dutch Colonial Revival single-family house designed by Oliver Dennis and Lyman Farwell for H.J. Whitley, the Father of Hollywood. While it was Whitley who built the home in 1902, it’s associated with the family who bought the house the following year, the Janes of Aurora, Illinois.
Herman Nelson and Mary Ruth Janes had been running a furniture business in Aurora when they purchased this home at what was then 241 West Prospect Avenue for $10,000. This was in June 1903. Here’s a Sanborn fire insurance map of the area from the company’s May 1907 volume. The Janes House is the second building from the left along the bottom (Rose is now Yucca; Chester Court is Hudson Ave).
Even though they bought it in 1903, it looks like the Janes – along with kids Mabel Howley, Carrie Belle, Mary Grace, and Robert Donald – didn’t move in until 1905. Six years later, mother Mary, Mabel, Carrie, and Grace opened the Misses Janes Kindergarten here with fifteen students each paying a tuition of five dollars a month. The ladies, who were also responsible for rounding up the children in the morning, usually via the Red Cars that ran up Hollywood Boulevard (Prospect’s name as of 1910), later expanded the school to include the primary grades. By the end of World War I, the Misses Janes private school featured courses were French and esthetic dancing.
It was a successful school, too, with more than 1,000 students attending here between 1911 and the time it closed in 1926. With Hollywood bigshot names of DeMille, Lasky, Ince, Beery, Chaplin, and Laemmle, the kids would attend classes outdoors, weather permitting (and in Los Angeles, it almost always permits). The Misses Janes School shut down after its final graduation exercises held at Hollywood High on June 19, 1926. An “at-home” for all former pupils of the school was held the following Saturday.
The Janes House also served as a local meeting place. Legend has it the first gathering to establish the Hollywood Bowl was held here.
After the school shut down, brother Donald set up a gas pump in the front yard and catered to motorists by opening Janes Auto Service. The gals continued to live in the home, though. Carrie Belle, in her forties, was the first (and only?) sister to get hitched, marrying Ernest Collier in the 1930s. After his death in 1964, she rented the space out front along the boulevard to street vendors.
Saying the home lacked architectural significance, the Cultural Heritage Board declined to designate the Janes House a monument in 1972. Eight years later, however, the group claimed the building had enough historical significance to warrant landmark status.
Now, from most accounts, it sounds like the living conditions at the Janes House in the 70s was a little grim. A man named Guy Miller, inventor of the Vocabumat, moved in as an ostensible caretaker around 1975, about two years after Grace died. After living a few months in a nursing home, Mabel passed away in 1978 right around the same time brother Donald died. After spending the last few years of her life in the kitchen sleeping on a window box converted to a bed, Carrie Belle was moved to a Studio City convalescent home in March 1982. She died the following January at the age of 94. That sure was a ton of change Carrie Belle witnessed outside her front door over the course of her sixty-seven year stint living on Hollywood Boulevard.
Even before Carrie Belle passed on, her court-appointed conservator was working on selling the home for development. Despite the efforts of Mr Miller and Hollywood Heritage, the house was put up for sale in January 1984 for $695,000. The city, citing the building’s landmark status, delayed a demo permit issued a few months later. In the summer of 1984, developers Sayam Bamshad and Parviz Ebrahimian outbid Hollywood Heritage and bought the Janes House for $600,000.
Rather than demolish the historic building, in September 1985 the new owners moved the home toward the back of the lot, building the Janes Square Landmark Shopping Center out by the boulevard. The shopping center features two rows of buildings mirroring the style of the landmark separated by a courtyard leading back to the Janes House. The Greater Los Angeles Visitors and Convention Bureau set up shop in the former schoolhouse in August 1986. Here’s a picture of the shopping center where the Janes House originally stood:
In 2006, the Jane House was converted into the southern food restaurant called Memphis. It failed quickly, but that isn’t stopping Kimoon Kim and Katie Matthews taking a crack at opening a new restaurant here, appropriately named Janes House. The place opens in a few weeks (these interior shots here were snapped as the owners prepped the place for a test run).
Sources:
“Southern California’s Institutions of Learning Stand Unequaled in America Today.” The Los Angeles Times; Aug 17, 1919, p. III17
“Hollywood High School to Graduate Its Largest Class Next Week.” The Los Angeles Times; Jun 19, 1926, p. 8
Smith, Jack “Janes Sister Carries On” The Los Angeles Times; Jun 2, 1980, p. G1
Morain, Dan “Pioneer’s Home” The Los Angeles Times; Oct 3, 1982, p. WS1
Morain, Dan “Owener Dies; Home’s Future Uncertain” The Los Angeles Times; Jan 20, 1983, p. WS1
“Supervisors Agree to Save Old House” The Los Angeles Times; Sep 1, 1983, p. WS7
Curtius, Mary “Sale of Victorian House Collapses” The Los Angeles Times; Jan 19, 1984, p. WS1
Braun, Stephen “$540,000 Cash Offered for Victorian House” The Los Angeles Times; Aug 12, 1984, p. WS1
Braun, Stephen “Develop Buys Victorian for $600,000” The Los Angeles Times; Aug 16, 1984, p. WS_A8
Stambler, Lyndon “Hollywood Blvd. House Moves Aside – a Bit – for Progress” The Los Angeles Times, Sep 15, 1985, p. WS1
Fanucchi, Kenneth J. “Hollywood Visitors Bureau finds New Home in Historic Janes House” The Los Angeles Times; Aug 28, 1986. P. WS_A3
Up next: Laurelwood Apartments
continue reading...
Posted by
Floyd B. Bariscale
at
10:33 PM
21
comments
![]()
Labels: Hollywood
Thursday, March 26, 2009
No. 226 - (Site of) Masquers Club Building
(Site of) Masquers Club Building
c. 1918
1765 North Sycamore Avenue – map
Declared: 8/29/79
I’ll admit I never heard of the Masquers Club until this landmark popped up on the list. However, I sure recognize many of its former members, including just about every name actor of the 1930s and 40s I can think of. And the genesis of the old clubhouse itself – gone for nearly twenty-four years now – lies with another actor, one I thought I didn’t know but I guess I really did.
Eight men in May 1925 got together to form Hollywood’s first actors club, one, like the Lambs in New York, which would be a “social sanctuary for actors and the theatrically inclined.” For a fleeting moment the men were calling themselves the Jesters, but when they found out the Shriners laid claim to that name, it was Earle Foxe who came up with the name Masquers (you may remember Foxe from such films as The Cub Reporter’s Temptation, Ladies Must Dress, and Rah! Rah! Heidelberg!). And it was the club’s first president, Robert Edeson (A Man’s Prerogative, The Colonel’s Peril, and Has the World Gone Mad!), who coined its motto, “We laugh to win.”
The club set up headquarters in the home below at 6735 Yucca Street (it, too, is gone). The Masquers remained here until the end of April 1928 when they relocated a couple of blocks west to North Sycamore (6735 later served as club for the Shriners).
The Masquers’ first home, on Yucca.
Now we leave that narrative thread to pick up this one: Antonio Moreno, born Antonio Garride Monteagudo in Madrid in 1887, was a popular Latin lover-type in silent films, appearing with Gloria Swanson, Pola Negri, Dorothy Gish, Greta Garbo, and Clara Bow. His career lasted until 1959, a few years after he acted in The Creature from the Black Lagoon and John Ford’s The Searchers. Sometime in the mid-teens, Moreno built himself a two-story Tudor home with fifteen rooms just above Hollywood Boulevard. In 1928, he sold his home to the Masquers whose alterations to the building were to accommodate an English tavern, theater, stage, dining area, kitchen, switchboard, reception office, and entrance lobby. Moreno was a Masquer himself, and was one of the club’s few life-members. (Antonio gets the nod for having lived in two Historic-Cultural Monuments, building with his wife, Daisy Canfield, Silverlake’s Canfield-Moreno Residence, HCM No. 391.)
Moreno and Gloria Swanson in My American Wife
In 1930, when club membership was limited to 700 men, the Los Angeles Times called the Masquers Club Building “one of the most charming, old-fashioned, two-story houses on Sycamore street. It is surrounded by spacious ground filled with trees and shrubs and a large parking space for cars as naturally everybody owns a car. On the first floor is a large dining-room with a small stage at one end on which the club revels are presented every six weeks.” I can’t figure if the “naturally everybody owns a car” line is sardonic or not.
The Masquers club was the type of fraternal organization you’d expect it to be, I guess. Charitable functions, all-male public performances which the club called “revels” (the first being held in downtown’s Philharmonic Auditorium), the annual picnic, or “mess”, often held at John Ford’s Encino ranch, and lots of dinners and tributes and such (the picture below is of a 1932 wing-ding honoring Doug Fairbanks). Oh, and the partying, too. A police raid in April 1930 netted a case each of gin and whiskey when a copper pressed a button under the café’s manager’s desk revealing a secret compartment behind a wall (“I’m shocked. Shocked!”). Go figure – booze on the premises, what with members at one time or another John Barrymore, Errol Flynn, John Gilbert, Buster Keaton, Frank Sinatra, Stan Laurel, Humphrey Bogart, Joe E. Brown, and W.C. Fields.
Honoring Douglas Fairbanks
The Masquers Club was also in the movie business, co-producing as an entity a series of two-reelers for RKO from 1931 to 1933. And it members, along with those of the Dominos (a Masquers Club for dames) and the Hollywood Cricket Club, were instrumental in the 1933 founding of the Screen Actors Guild. Plus, the clubhouse served as a military canteen and entertainment center during WWII.
In late 1965, the Masquers began to admit skirts into the mix but as “auxiliary members”. Some Masquerettes whose names I recognize: Maureen O’Hara, Mia Farrow, Jane Wyman, Gena Rowlands, Jane Wyman, Edith Head, and Lee Meriwether.
Masquers presidents – called “harlequins” – included Joe E. Brown, Frank Morgan, Pat O’Brien, Charlie Chase, Lou Costello, and Gene Autry. Producer Joe Pasternak was a harlequin from 1970-1978, and the club’s last harlequin on North Sycamore was actor Tony Caruso.
By 1985, the Masquers Club was in big trouble. The organization was struggling with a mortgage of $2,200 on top of being in debt to the tune of about $335,000 (I can’t answer why, after nearly sixty years, the Masquers didn’t own their clubhouse). Membership was low, and with dues at $10 per month, the club would’ve needed a whole hell of a lot of Masquers to make even a dent toward recovery.
In stepped Century City’s Urban Pacific Development Corp, buying the city landmark for $475,000. The good news was the money allowed the club to continue, the bad news its clubhouse would be razed to make way for a fifty-unit apartment building. The Cultural Heritage Board didn’t raise a fuss since the Masquers were leaving and the building had been so altered since Moreno built it seventy years earlier. Last minute attempts at preserving – and maybe even moving – the building failed. Members held a final wake for the clubhouse on Saturday night, April 28, very, very close to the 57th anniversary of their moving in.
Here’s the site of the Masquers Club landmark today, home of Westbury Apartments:
The Masquers moved downtown to the Variety Arts Center on Figueroa where owner Milt Larsen donated that landmark’s third floor to the club for use as its new headquarters. Although some of it disappeared in the club’s final days on Sycamore, the Masquers’ extensive memorabilia collection went with them. I have no idea where all that stuff, including the club’s famous nude murals by Henry Clive, eventually wound up.
Although it has no clubhouse, the Masquers Club still exists today with William Malin as its current harlequin. Membership is by invite only, although at $55 a year (cheap!) it’s less expensive today than it was twenty-five years ago.
Sources:
“Button Pressing Reveals Liquor” The Los Angeles Times; Apr 13, 1930, p. A5
Thompson, Paul “Show Without Women Will be Given” The Los Angeles Times; May 4, 1930, p. B11
Dean, Paul “Unmasking Masquers: End of a Landmark?” The Los Angeles Times; Apr 25, 1985, p. H1
Up next: Janes House
continue reading...
Posted by
Floyd B. Bariscale
at
10:57 PM
7
comments
![]()
Labels: Hollywood
Sunday, March 22, 2009
No. 225 - Los Angeles Theatre
Los Angeles Theatre
1931 – S. Charles Lee
615 South Broadway – map
Declared: 8/15/79
What perfect timing. Just as I was wondering if I’d have the chance to get inside the Los Angeles Theatre in time for this entry, the Los Angeles Historic Theatre Foundation announced they’d be having their March meeting/tour at the landmark just in time to coincide with my post about it. Thanks, LAHTF.
In 1930, movie mogul William Fox – banged up from a fatal car crash and nearly $100 million in debt – agreed to allow independent exhibitor H.L. Gumbiner to own and operate a movie theater on a section of his property in downtown L.A. Fox’s lot (not to be confused with Fox’s lot) was a big one, located on Broadway between Sixth and Seventh Streets and stretching right through St Vincent Court back to South Hill Street. Gumbiner, who owned the Cameo (HCM No. 524) and Tower (HCM No. 450) theaters, would develop part of the section fronting Broadway. Having already worked with him on the Tower Theatre, Gumbiner hired architect S. Charles Lee to create what was to be the final and most spectacular of downtown’s movie palaces. (Lee was born Simeon Charles Levi in 1899 in Chicago. If you don’t believe he was the king of theater design, look at this Cinema Treasures list of his movie houses. He died in 1990.)
Now, before Fox bought it, the land was owned by the family of architect S. Tilden Norton. Initially, newspapers announced that Norton would be the one designing the theater, with Lee and Frederick H. Wallis as consulting architects. Ultimately, though, it was Lee who designed the Los Angeles Theatre while Norton was responsible for the adjoining retail/office buildings including the very nice thirteen-story Fox Building on South Hill. Maybe the confusion stemmed from both men sharing the first name of S.
Employing thirty-two draftsmen working in two shifts, Lee had the plans for the height-limit theater wrapped up in a mere ten weeks. The building is in the Baroque/French Renaissance style and takes much of its look from San Francisco’s Fox Theatre. With 600 people rushing to complete the theater for its scheduled opening, the Sumner-Sollitt Company, the project’s general contractors, finished the building in five months.
Where to start? Out on the sidewalk of Broadway, I guess. It’s where you’ll find the terrazzo pavement that leads you into the opulent fifty-foot-tall lobby, complete with crystal chandeliers and a grand staircase leading up to the mezzanine level. Here, on the mezzanine, stands a three-tiered marble and crystal fountain.
Heading downstairs, there’s the intermediate lounge. You can still see the window to the theater’s old radio station.
Another level down is the basement containing the main lounge with its glass ceiling. Back in the day, after the night’s films had ended, the theater would move its orchestra to the lounge, roll up the carpets, and hold dances on the parquet floor.
Off the main lounge are the ladies’ restroom (featuring different-colored marble in each stall), the cosmetic room, and my favorite area of the theater, the children’s playroom. Designed as a circus tent, the nursery’s murals by Anthony Heinsbergen are remarkably in pretty good shape.
The main lounge also featured what’s my second favorite feature of the theater, a screen that allowed those in the lounge to watch the movie as it was being shown in the auditorium. This all happened through a prism and a series of mirrors, a system invented for the Los Angeles by Francis Pease.
Finally, from the main lounge you’d enter directly into the theater’s walnut-paneled café and soda fountain.
Also in the basement is the men’s room complete with shoe-shining parlor. There used to be a barbershop, too. As for the urinals, they’re far too nice to pee in.
And while I don’t have a shot of them here, the theater also had a pair of “crying rooms”, which gave moms of howling babies the opportunity to slip away into a glass-enclosed booth, continue to watch the movie with earphones, and do whatever it is mothers do to mollify kids crying at the movies. But here’s a shot of the phone booths in the main lounge:
The auditorium itself seats more than 2,000 people. Originally, the main floor had eight aisles so that there were no more than six seats in a row, “… doing away with the annoyance caused by late arrivals.” Aisles were lit with blue neon tubes planted in the floor. And there are more striking Heinsbergen murals decorating the ceiling.
And even though the Los Angeles Theatre was built primarily as a movie house, there is full stage (60’ x 27’), orchestra pit, and several dressing rooms for theater more legitimate.
The B.F. Shearer Corporation was responsible for the theater’s curtains, drapes, and carpets. The stage’s embroidered curtain is yet another highlight of the landmark. It was “… designed to give, at a moment’s glance, the feeling, spirit, and the accomplishments in architecture during the reign of Louis XIV.” There are several scenes in the life of the Sun King stitched into the curtain, including one with his mistress, Louise de la Valliere. For some reason, the curtain was never fully embroidered. What was finished, however, is worth the price of admission.
The cutting-edge theater opened with an $80,000 air-conditioning set-up and a $34,000 Westinghouse switchboard allowing ushers to keep track of seat counts.
The Los Angeles Theatre, “the Theatre Unusual” and “the ultra of ultras in its modernistic appointments and its conveniences”, opened on January 30, 1931, with the premiere of Charlie Chaplin’s City Lights. (Two notes: first, the film, not silent but sans dialog, failed to take advantage of the theater’s state-of-the-art sound system. Second, it took nearly three years to produce City Lights – about six times the amount of time to build the landmark theater itself.) Charlie Chaplin attended opening night, of course (and got royally cheesed when Gumbiner stopped the movie midway to rave about the theater), as was Pasadena resident Albert Einstein.
The restaurant kitchen.
More than 25,000 people thronged Broadway that night, effectively shutting down center city. The L.A. Times reported “the whole traffic on the chief downtown thoroughfares for a mile on either side of the theater was at a complete standstill for more than two hours, store windows were broken, clothes were torn, windshields in cars were smashed and many women fainted in the milling multitudes gathered to make a movie holiday.”
Entrance to the ladies’ room and the washroom.
Like I said, while mainly for movies, the Los Angeles also featured live stage shows and prologues. Albert E. Short, who also conducted the theater’s orchestra, put these on originally. The performances included casts of between thirty and fifty people, “including at least ten principals.” Premier night, the stage presentation was “The Little Things in Life” inspired by the Irving Berlin ballad.
H.L. Gumbiner’s brother, Robert, was the Los Angeles’s resident manager and Harry M. Rosenbaum was its secretary-treasurer. Sam B. Cohn was in charge of advertising and publicity.
The Depression wasn’t kind to Gumbiner, his company going bankrupt just three months after the theater opened. By the end of the year, the Los Angeles Theatre had shut its doors. William Fox soon re-opened it as a second-run house, running it until 1939 when Metropolitan Theatres took over the lease. Metropolitan continued the theater as a second-run house until 1944 when they switched it back to first-run pictures. Fox West Coast operated the theater beginning in 1949 as the major studios were forced to divest their theater holdings. They ran the Los Angeles until 1962. It was then the theater’s future looked sketchiest, but Metropolitan Theatres came back into the picture, again running first-run films, including features from Mexico and English-dubbed Spanish films. The Los Angeles Theatre closed in 1994.
Concession stand.
The Los Angeles Theatre today is one of four movie palaces in downtown owned by the Delijani family and Delson Investment Co. Events are still held there, and it’s used frequently for film shoots. According to the ultimate authority on the movie palaces of downtown L.A., Jackie Chan, the Los Angeles Theatre can be seen in the movies Batman Forever, Alien Nation, Man on the Moon, Houdini, Escape from LA, Chaplin, Charlie's Angels II, and The Prestige. It also makes appearances in New York, New York and 1941.
Backstage stuff.
The Los Angeles Theatre, listed on the National Register of Historic Places, has a very cool homepage. Especially take note of the nifty 3D gallery.
The top shot is from St Vincent Court and Sixth Street. The marquee shows A Funny Thing Happened on the Way to the Forum. Marquee letters below.
The Los Angeles Historic Theatre Foundation is hitting the Tower, the Rialto, and the Olympic theaters on April 18. If you missed the Los Angeles Theatre event and are eager to visit the landmark, make sure you buy tickets for the L.A. Conservancy’s Last Remaining Seats. The Los Angeles Theatre will screen Cabaret on June 10 and A Streetcar Named Desire two weeks later.
Thanks to the California State Library for all the black and white shots. They’re part of the Mott-Merge Collection from early 1931.
Sources:
“Broadway Theater to be Erected” The Los Angeles Times; Apr 27, 1930, p. A1
“Construction Under Way on Theater Building” The Los Angeles Times; Aug 10, 1930, p. D3
“Innovations Mark Newest Theater” The Los Angeles Times; Dec 4, 1930, p. A3
Scheuer, Philip K. “Theater Ideal Soon to Open” The Los Angeles Times; Jan 18, 1931, p. B11
“Los Angeles Theater Opens Tomorrow Night” The Los Angeles Times; Jan 29, 1931, p. A8
“Stage Shows also Planned” The Los Angeles Times; Jan 29, 1931, p. A8
Schallert, Edwin “Premier Jams Broadway” The Los Angeles Times; Feb 2, 1931, p. A7
“Preview Pandemonium” The Los Angeles Times; Feb 2, 1931, p. A4
Thomas, Kevin “Los Angeles Theater Has Cloudy Future” The Los Angeles Times; Feb 18, 1963, p. A1
Up next: (Site of) Masquers Club Building
continue reading...
Posted by
Floyd B. Bariscale
at
9:27 PM
24
comments
![]()
Labels: Central City
Subscribe to:
Posts (Atom)
