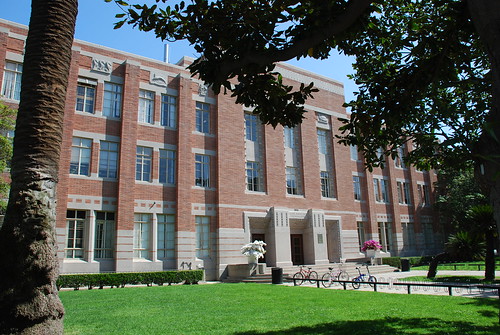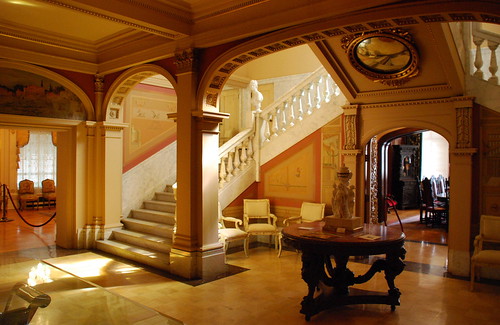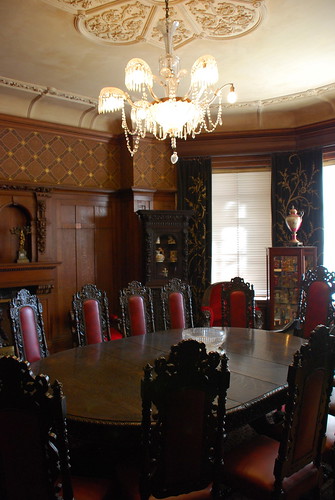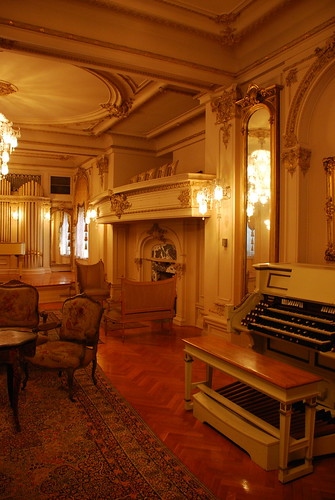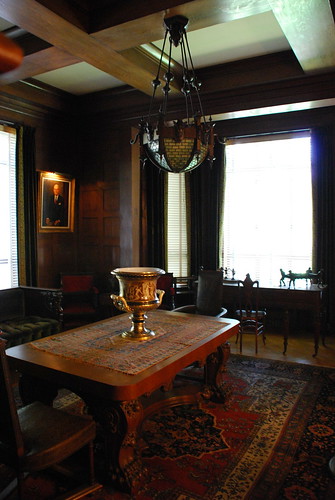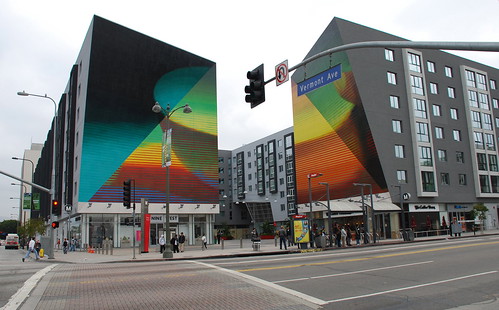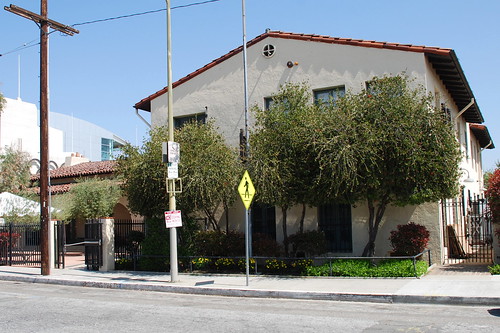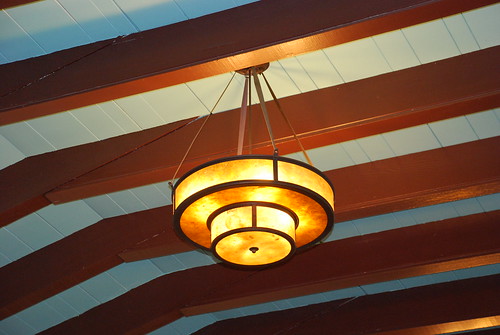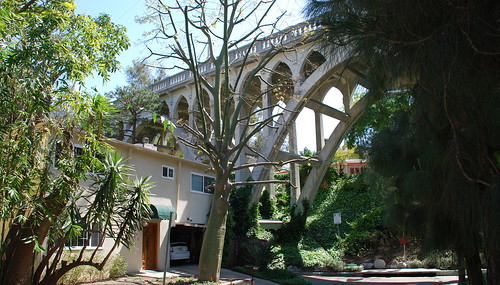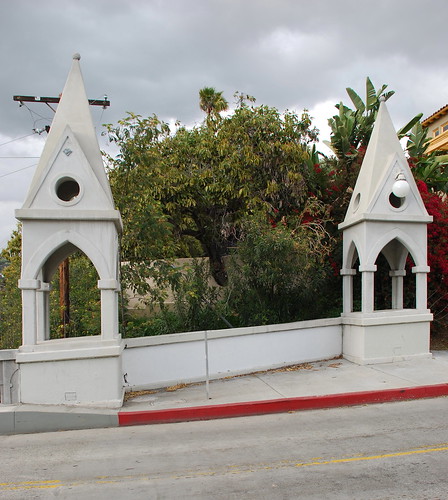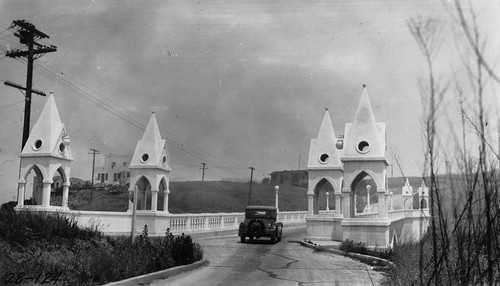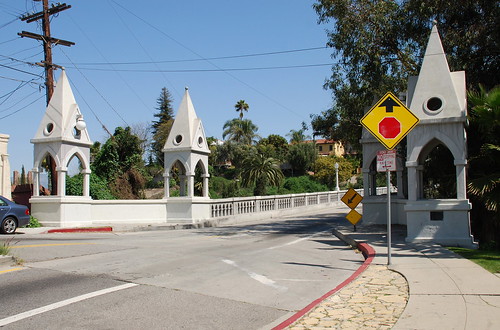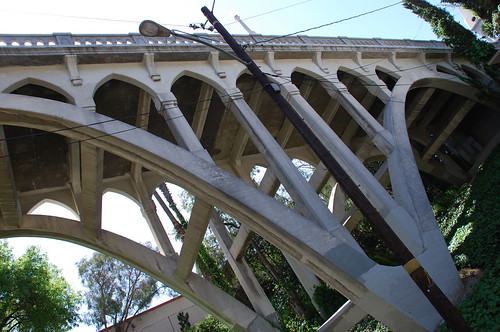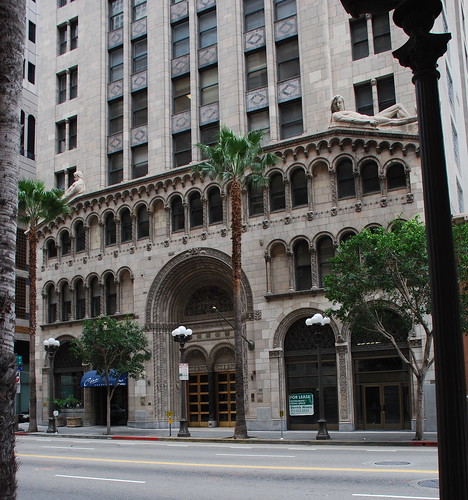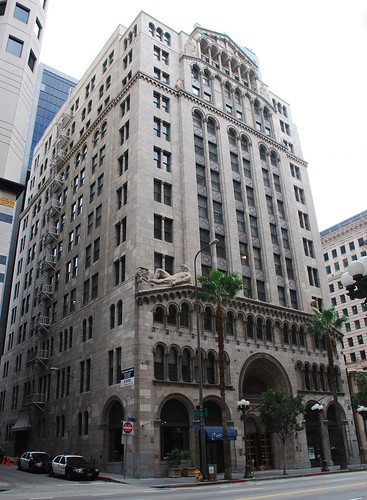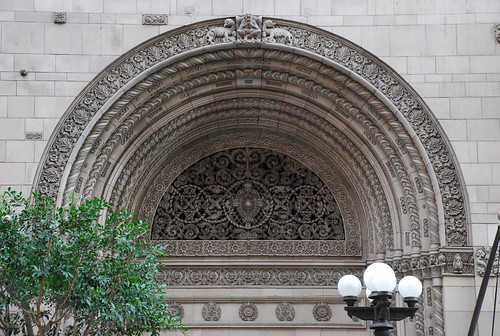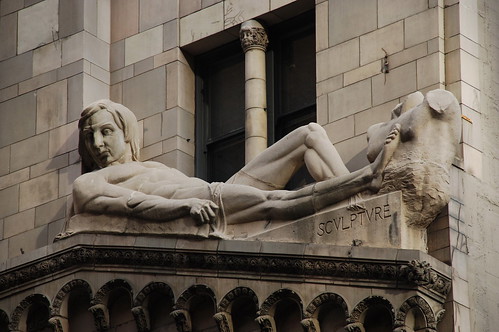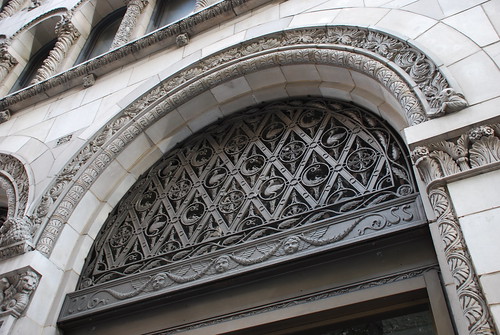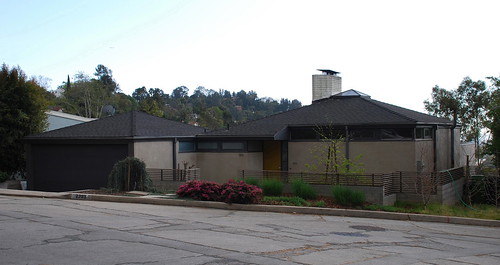Hancock Memorial Museum
1909 – John C. W. Austin
USC, Hancock Foundation Building, University Avenue at Childs Way – map
Declared: 5/15/74
You know, if you would have asked me a few weeks ago how Major Henry Hancock, the patriarch of the family whose land holdings once encompassed Hancock Park, most of the Wilshire district, and part of Hollywood, made all his dough, I would’ve answered, oil, of course. Well, not only did he not make any money from oil, but he died nearly a decade before Doheny and Canfield made L.A.’s first strike at Glendale Boulevard and 2nd Street. Turns out, though, that land the major owned was oozing with the stuff.
With his brother, Hancock came to Southern California in the early 1850s as a lawyer and land surveyor. The pair wound up buying the 4,400-acre Rancho La Brea from the Rocha family. In 1863, Henry married Ida Haraszthy, daughter of Hungarian Agoston Haraszthy, the “Father of Modern Viticulture in California”. Major Hancock died at the age of sixty in 1883.
After the turn of the century and a few failed attempts by others at finding oil on the Hancock land, Ida's surviving son, George Allan (his older brother died of typhoid fever in 1893), began drilling on their property. It was such a success, with their wells eventually producing 4,000,000 barrels of black gold annually, mom and son became stinking rich from all that Texas tea. Combined with the income they received from selling off real estate, the two were actually filthy stinking rich. (G. Allan did donate Hancock Park and the La Brea Tar Pits to the county in 1916.)
By 1908, Ida bought a lot at the northeast corner of Wilshire and Vermont Boulevards in a subdivision called Shatto Place. She had earlier hired John C. W. Austin (he of City Hall, Griffith Observatory, and Shrine Auditorium fame) to create for her the Italian Renaissance Revival mansion which, for this daughter of a phony Hungarian count (he was Hungarian, just not a count), became known as “Villa Madama”. Austin based the 23-room mansion on Florence’s Villa Medici.
The Allan Hancock Foundation Building at USC
In 1913, upon his mother’s death, Captain George Allan, with his first wife, Genevieve, moved into the mansion, living there until 1938. It was at that time when, while the Captain was funding a building at USC, it was decided Villa Madama would be razed. Before demolition, though, four rooms were dismantled and relocated to the new facility, the Allan Hancock Foundation Building, dedicated on campus in 1941. The four rooms include the Reception Hall, the Dining Room, the Music Salon, and the Library.
The Roman-styled Reception Room, with its marble stairways, features Othmar Brioschi murals of Pompeii and Herculaneum and decorations by Madame Adeline Katona. If the photo below didn’t reek so bad, you’d be able to see better the German artist Francis Xavier Zettler’s stained glass work, “Aurora Dispelling the Night”, located above the staircase landing.
The Dining Room, early Georgian, contains an Austrian chandelier, Burmese sandalwood screens, French and Italian credenzas, Swiss cabinets, Chinese brasses, and French gargoyles. A veritable United Nations of dining rooms.
The most elaborate room there, the Music Salon, above, is done up in the style of Louis XV French Rococo. On top of the original oak floor rests a Persian rug, and on top of this is furniture once belonging to Mexico’s Emperor Maximilian and Empress Carlota. There’s a Steinway piano and Wurlitzer organ. Above the latter is an A. Madras painting of the patron saint of music, Saint Cecelia. When not joining the Hancock Ensemble on his cello, the Captain with his family would sit in the room’s little balcony to soak in whatever performance was going on.
Next to the Music Salon is the Edwardian Library with its portraits of G. Allan and his mom. It’s hard to tell in the blurry pictures, but below the mantelpiece is inscribed “Tis my home and yours, my friend.” Not true, of course, but I guess that sort of sentiment held a lot of water a century ago.
A big Big Orange Landmarks thanks to Suzanne and Melinda at USC for arranging and giving the tour of the Museum. If you’re interested in checking out the place, you can find their contact information on this website. If there’s a better way to get a glimpse of how folks like the Hancocks lived in Los Angeles way back when, I don’t know what it is.
Oh. Here's the site of the Hancock Mansion at Vermont and Wilshire today. The biggest change, of course, is that graffiti on the curb.
Sources:
Watters, Sam. Houses of Los Angeles 1885-1919 Acanthus Press, LLC 2007 New York, NY
Pitt, Leonard and Dale Pitt. Los Angeles A to Z University of California Press 1997 Berkeley, Los Angeles, London
Wampler, Susan L., editor. Bibliotech.usc USC Information Services, Summer 2001 Los Angeles, CA
Up next: Leslie Residence
continue reading...


