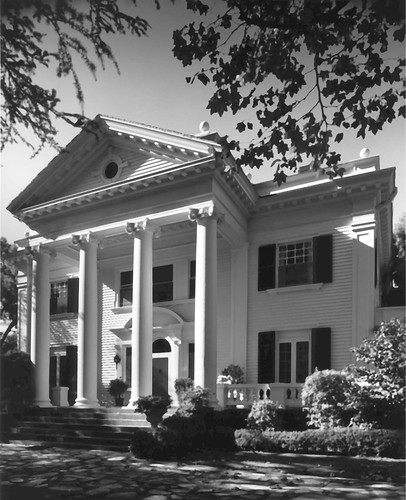Evans Residence
1913 – Theodore Eisen
419 South Lorraine Boulevard – map
Declared: 3/21/73
Well, I couldn’t get a good shot of Windsor Square’s Evans Residence, so I’ve opted to use the above ad from Car & Driver.
But seriously, though.
First off, I had never heard of Windsor Square until this post. While the Windsor Square Land Development Company bought the land way back in 1885 in the thick of the Los Angeles's first big real estate boom, it wasn’t until 1911 when developer Robert A. Rowan and the Windsor Square Investment Company began subdividing the area (Lorraine Boulevard is named after Rowan’s daughter). Today, Windsor Square, in a somewhat modified layout of the original plot, has as its borders Van Ness Avenue and Beverly, Wilshire, and Arden Boulevards, and is a city Historic Preservation Overlay Zone.
From L.A.'s Department of City Planning website, Sunshine Hall, pre-pine.
In 1913, developer Rowan got a pal, widow Jeanette Donovan, to move from New York to his new sub-division and into the Classical Revival home which she then dubbed Sunshine Hall. Designed by Theodore Eisen, the two-story redwood house is notable first and foremost by the large Ionic columns out front. It included (and, for all I know, may still include) a pair of 18th-century fireplace mantels brought from a Virginia family home of Civil War general J.E.B. Stuart. Sunshine Hall had the farthest setback of any home in Windsor Square.
As an aside, I’m thrown by how many otherwise reputable sources list I. Eisner as the architect. By now, you know how ignorant I am regarding architects and their work, but a quick search shows Theodore Eisen was born in Ohio in 1852, came to California two years later, eventually making his way to Los Angeles to help out on building the County Courthouse and the L.A. Orphan Asylum in Boyle Heights. By himself or with guys like Sumner Hunt or Octavius Morgan, Eisen designed tons of L.A. buildings, including Historic-Cultural Monuments Casa De Adobe and the Doheny Mansion. He died in 1924.
Sunshine Hall’s second owner, Harwood Huntington, added the tennis courts, a guest-house, servant’s quarters, tennis courts, gardeners’ sheds, and a four-car garage. (Yeah, it’s kinda nice.)
Hugh and Gladys Evans bought the home from its third owner, Grace G. Huntington, during World War II. Nicknamed “Old Natchez” for the Evans’s ties to Natchez, MS, it stayed in the family for more than four decades.
Former Ram Danny Villanueva renovated the interior in the 1980s, and, after owning the home for five years, Yong and Kyung Park put the city landmark up for sale in 1999 for about two and a half million dollars.
You can see the home in movies, too, including Dorothy Vernon of Haddon Hall with Mary Pickford and Mississippi starring Bing Crosby.
So, call it the Donovan Residence, Sunshine Hall, the Evans Residence, Old Natchez, or “the Grand Old Lady of Windsor Square”, it’s definitely a spot I’m visiting next Halloween just to see what sort of candy the owners hand out (unfortunately, I’ve yet to find any correlation between the means of candy-givers and the quality of candy).
A very special Big Orange Landmarks thanks to Jane Gilman and the Larchmont Chronicle for providing me with nearly every bit of information in this post. But you should see the website for the Windsor Square Association, too.
Up next: Wilshire Boulevard Temple





2 comments:
Hi there, Big Orange Landmarks..
Just an FYI...the house is hosting the Hancock Park Historical Society Garden Tour tomorrow (Sunday, April 27th) and you are welcome to stop by and see that, yes, those original features have been preserved and restored!!
Not sure where the Eisen reference comes from-- most sources, including the original building permits and trade journals, cite Parker O. Wright of Pasadena as the architect.
Post a Comment