Bernard Residence and Carriage House
1902 – John Parkinson
845 South Lake Street – map
Declared: 1/17/79
Today Los Angeles Historic-Cultural Monument is the Casa Libre/Freedom House, “an emergency and long-term shelter for minors without homes, including unaccompanied immigrant and refugee children.” The Center for Human Rights and Constitutional Law, Inc., bought the landmark in 1996, opening a shelter there for homeless children in 2002.
John Parkinson designed this two-story, thirty-five-room mansion for Mrs Susana Merchao de Bernard in 1901. Susana was born February 8, 1839 in Los Angeles. Her dad, Augustin Machado, and his brother, Ygnacio, along with the brothers Talamentes laid claim in 1820-1821 to the 14,000-acre Spanish land grant Rancho La Ballona, now Marina del Rey, Playa del Rey, and parts of Culver City. Now, going back even further, Augustin’s pop was Jose Manuel Machado. Jose came to Southern California in 1781, and, following Governor Felip de Neve, was one of the forty-four pobladores who hoofed it from the San Gabriel Mission on September 4, 1781, to found Our Fair City, El Pueblo de la Reina de los Ángeles. Good bragging rights for Susana, like if your great(x18)-granddad came over on the Mayflower.
Susana Merchado married rich Swiss-French businessman Jean Bernard on November 27, 1865. Bernard died in 1889 at the age of 64, leaving Susana and eleven children (not all of whom were his widow’s).
Grape leaf motif.
From a 1906 Sanborn fire insurance map. Bernard Residence at bottom, center.
Parkinson created this 10,000 square-foot mansion – along with its carriage house – with elements of Gothic, Art-Nouveau, and Moorish styles, situated on Ninth Street fronting South Lake Street. The house cost the widow Bernard $50,000. (Don’t forget: John Parkinson, alone and with partners, is all over the list of the city’s Historic-Cultural Monuments like white is all over rice – Union Station, the L.A. Athletic Club, Bullock’s Wilshire, and City Hall to name but four.) The contractor on the Bernard residence was John Rebman.
Alley side.
In April 1902, a front-page L.A. Times article reported:
“The entrance is across a spacious recessed porch, and through massive doors into a reception hall, 20x20 feet. On the first floor is a library, 22x22 feet; a drawing room 19x24 feet; a sitting-room, den, two dining-rooms, the principal one of which is oval and 18x27 feet, and a kitchen and refrigerator room.
On the second floor are ten bedchambers arranged both singly and en suite, with staeionary [sic] marble-top washstands and similar conveniences for each; and two bathrooms.
The attic contains rooms for servants.
The basement contains a gymnasium, 20x50 feet; a billiard-room 21x20; a wine room, bathroom, storage-room and furnace-room. The building heated by hot air, which is conveyed from the furnace-room to different parts of the house by pipes, and the temperature is regulated by registers in the rooms and dampers in the basement. Fireplaces are also provided for the principal rooms of the building, and the massive mantels, with handsomely-carved woodwork, add much to the beauty of the interior decorations. Those in the drawing-room are of exquisite design. Heavy beamed ceilings, handsome art glass windows and decorations that indicate artistic study and cultivated taste without and attempt at ostentatious display give a charming completeness to the interior of the dwelling. The rooms of the first floor are finished in quarter-sawed white oak, birdseye ample and cedar. Those of the second floor are in cedar and Oregon pine, stained to oak. The best arrangements in the way of lighting and ventilating the building are provided, together with the latest modern conveniences, so that the house is not only a beautiful piece of architectural workmanship, but is also a model of substantial comfort and convenience as a dwelling.”
c. 1912 (L.A. Public Library)/2009
Susan Machado de Bernard passed away on April 8, 1907, but the home stayed in the Bernard family until 1962. Subsequent owners included Leslie Grant and Jim and Gloria Gindraux, the couple who had the house designated a city landmark thirty years ago this month.
The carriage house/barn/garage.
As the Susana Machado Bernard House and Barn, the site was added to both the list of California’s Landmarks and the National Register of Historic Places in 1979.
Source:
“Doings of Builders and Architects.” The Los Angeles Times; Apr 6, 1902, p. A1
Up next: Wilshire Christian Church Building
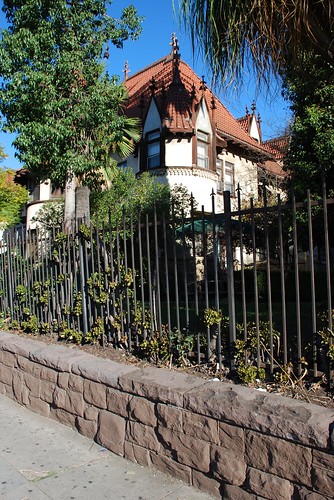
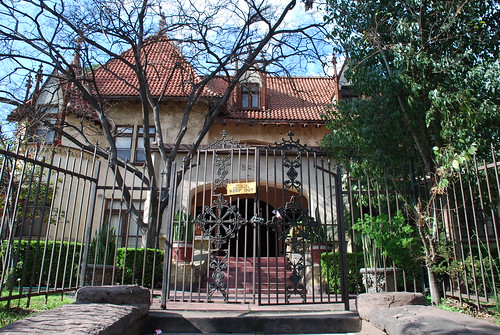
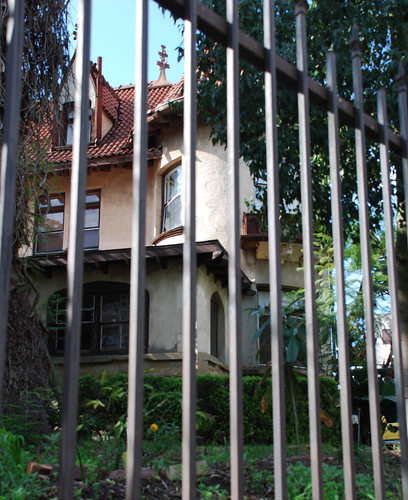
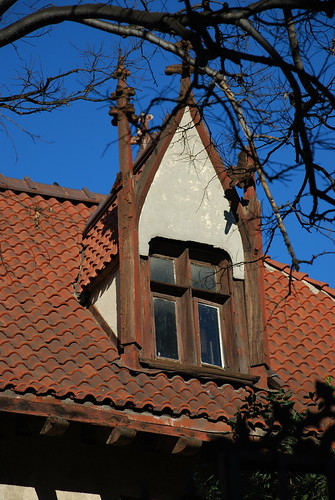
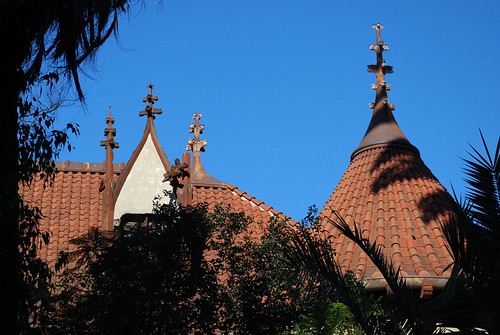
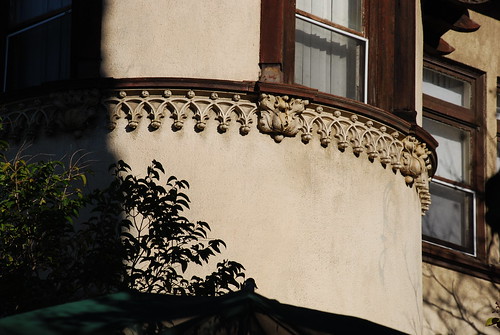
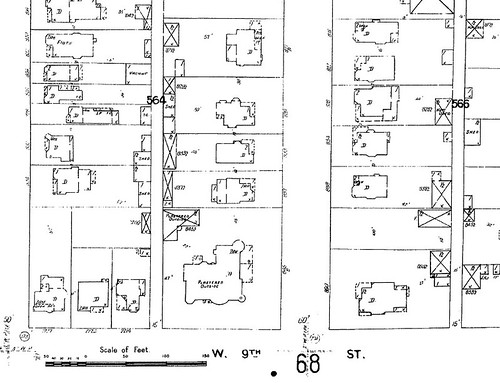
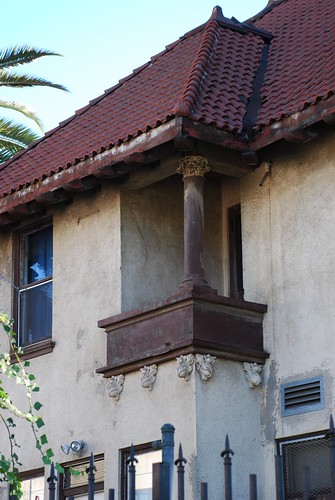
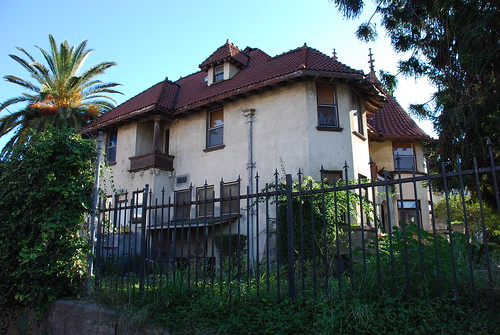
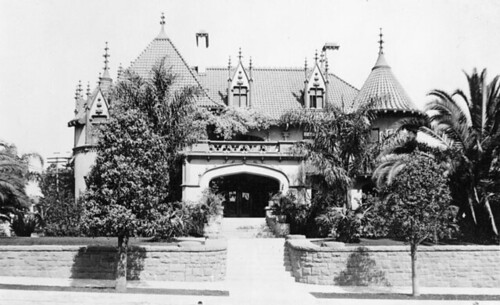
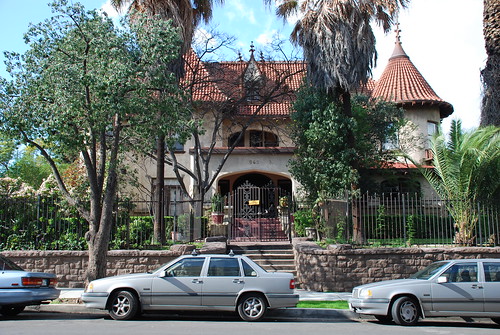
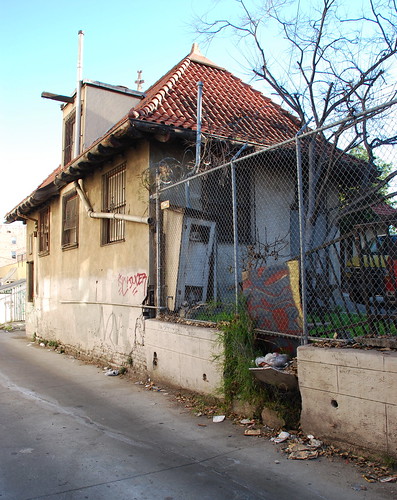
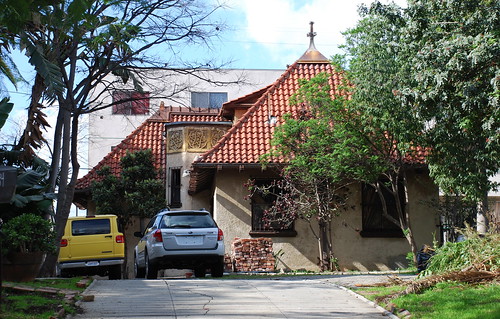
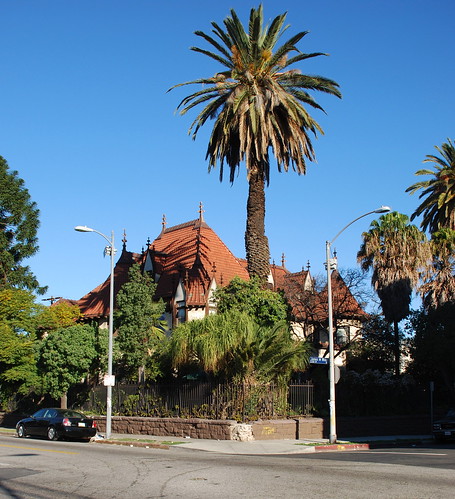

19 comments:
Now this is a home we would see in photos and we would wish were still around.
Beautiful place, I can only imagine how the interior looks.
hmm maybe I should fake being a refugee?
hehe j/k
It's only after I did the research part I realized how huge this place is. I'm glad it's still there. Who knows? Maybe someday they'll open it up.
My first introduction to the work of John Parkinson. Seems as if in a few short years after his arrival his firm was getting sizable commissions.
I was told that my family once lived next door to the great x 18 granddaughter of Pio Pico. (Not in a well healed section of Westlake but rather out in the burbs)
jean bernard was my great great gandfather. been trying to find more information on him. my other great grandfather and his wife, francisca (jean bernard's daughter), built the house at 9481 sunset blvd in beverly hills. its quite a nice mansion as well.
bobbie
bkhofler@gmail.com
As a child I grew up across from the mansion. I remember walking with my brother along the stone wall's edge and admiring the mansions well kept grounds and architecture which was also used for many films and television shows. My heart bleeds to see how much the mansion has fallen into dissreppair. I only wish that historical landmarks like this could be revitalized and appreciated for their architecture and history.
Never fear! The Bernard residence is under "new management" and the rehabilitation process is underway! As a Non-profit, however, any and all assistance would be highly appreciated. Please feel free to contact Federico with any inquiries, comments or suggestions.
fbustamante@centerforhumanrights.org
(310) 9878891
Let's help save a timeless piece of history!
I work in the area and walk all over at lunchtime. I have always loved this house and wondered about its history. Today while walking by some workers in the yard caught my attention and I went in to talk to Federico. He told me some of the history of the house and gave me a tour. This house is in poor condition but it is a masterpiece. Beautiful all over with intricate woodwork and mouldings throughout. I plan to go back soon. Federico is trying to keep the place up but needs a lot of help. Hopefully I can help. John Stevenson
John,
It is always a pleasure when you pay us a visit. Your enthusiasm about our building is exactly the kind of positive energy that will see this magnificent residence revived in the next couple of years! Cheers!
-Federico
Hello all!!
We are still working hard to revive the Bernard Residence, but we need your help!!! Spread the word and if you can, chip in a buck. Cheers!!!
-Federico
http://gogetfunding.com/project/casa-libre-youth-shelter
i grew up across the street and remember going fishing at McArthur Park. i would take the alley going north and run right in to it.passing by the house and walking on the stone ledge was my favorite part. there were a lot of victorian houses and early craftsmen style houses there. i wish they were all still there.apartments are taking over the place. its a shame. i spent the best years of my life there. does anyone know of a website that has pictures of old houses in the area?
I had the opportunity to live in the carriage house there with the Gindreau's in exchange for helping to restore it. The movie City Heat was filmed there and it was a house of ill repute, Twilight Zone the movie had a scene filmed there and the TV series Hart to Hart did part of an episode there. That helped fund the restoration.
I did not know about any of the filming. Thanks for sharing.
The LA Conservancy is offering a tour today & hopefully get the place on track for restoring the amazing home. I see there have been some previous efforts to raise funding over the years.
Hi, Anonymous. I had RSVPed to the tour, but between the heat, traffic (local parade going on), and a talk at the LAPL, I couldn't make it, unfortunately. I hope you went and loved it.
I believe this house was owned by the Church of Scientology in the early 1970s. It was known to local members of that group as the LA Org.
It was Dancar, when Jim Gindreaux bought it, the carriage house had cubicle rooms in it with sand filled walls for some kind of thing. But he removed them when he began restoring the place.
My daughter just moved into the William Penn pats. down the street, so I've been walking past this lovely piece of history! Than k s for all the info on it... I love learning about the great homes in the LA area.
I'm not sure the Church of Scientology ever owned the property, but they certainly did occupy it in the early 70's. I lived there for a few months in 1973/74, age 10. It wasn't the LA Org though, it was used as housing for the staff and Sea Org members assigned to the Church's Celebrity Center, which was located just a few blocks away at 8th and Burlington. There were about 60 of us living there, occupying every available inch of living space, including the unfinished attic. I helped construct the sand filled walls in the Carriage House. The main income source of Scientology is a service they call auditing. The booths we constructed were for auditing, which is essentially a version of one on one emotional counseling with the aid of an electric device called an "E Meter". The sand was intended to provide sound proofing, as auditing is supposedly highly confidential. The biggest problem we encountered was the weight of the sand blowing out the sheetrock and spilling out, sometimes during a auditing "Session".
I used to work in that area years ago. I recently visited and went directly there. I Love old architecture with rich history. I am glad I took the time today to research it. I am intrigued and love it even more. Is there any other tours to view the interior? Is there any pictures that were found inside that are still up? I would like to contribute but don't know how. Please advice anyone!! Thanks!!
Post a Comment